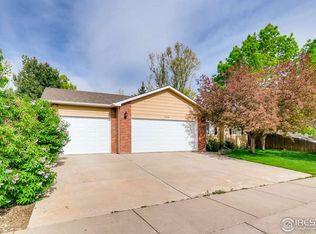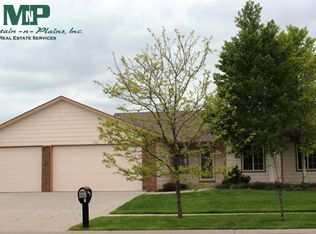Sold for $474,900 on 03/04/25
$474,900
7530 View Pointe Dr, Wellington, CO 80549
4beds
2,424sqft
Residential-Detached, Residential
Built in 2000
0.3 Acres Lot
$470,400 Zestimate®
$196/sqft
$2,641 Estimated rent
Home value
$470,400
$447,000 - $494,000
$2,641/mo
Zestimate® history
Loading...
Owner options
Explore your selling options
What's special
Welcome to the booming town of Wellington! This home is move in ready with modern touches throughout! Multiple updates include an upgraded kitchen with luxury vinyl flooring and stainless steel appliances. The primary bathroom has also been renovated. With a water heater installed in 2018 and a water softener added in 2021, this home is ready for you to move in and enjoy. Situated on an expansive 0.3-acre lot, this property offers the perfect blend of space and convenience. The covered patio invites you to relax outdoors, while the 11-zone high-efficiency sprinkler system makes yard care a breeze. The large 3-car garage with storage cabinets and the shed in the back ensures you will have room for all your tools, toys, and more. Located in a growing community just 20 minutes from Old Town Fort Collins, this home combines small-town charm with easy access to city amenities.
Zillow last checked: 8 hours ago
Listing updated: March 04, 2025 at 11:10am
Listed by:
Garrett Bess 970-222-3975,
eXp Realty - Hub
Bought with:
Pamela Cass
Kentwood RE Northern Prop Llc
Source: IRES,MLS#: 1024837
Facts & features
Interior
Bedrooms & bathrooms
- Bedrooms: 4
- Bathrooms: 3
- Full bathrooms: 3
- Main level bedrooms: 3
Primary bedroom
- Area: 180
- Dimensions: 15 x 12
Bedroom 2
- Area: 90
- Dimensions: 10 x 9
Bedroom 3
- Area: 110
- Dimensions: 11 x 10
Bedroom 4
- Area: 156
- Dimensions: 13 x 12
Kitchen
- Area: 90
- Dimensions: 10 x 9
Heating
- Forced Air, Hot Water
Cooling
- Central Air, Ceiling Fan(s)
Appliances
- Included: Electric Range/Oven, Gas Range/Oven, Dishwasher, Refrigerator, Microwave, Water Softener Owned, Disposal
- Laundry: Washer/Dryer Hookups
Features
- Satellite Avail, Eat-in Kitchen, Open Floorplan, Stain/Natural Trim, Walk-In Closet(s), Open Floor Plan, Walk-in Closet
- Windows: Window Coverings
- Basement: Full,Partially Finished
Interior area
- Total structure area: 2,424
- Total interior livable area: 2,424 sqft
- Finished area above ground: 1,176
- Finished area below ground: 1,248
Property
Parking
- Total spaces: 3
- Parking features: Garage Door Opener
- Attached garage spaces: 3
- Details: Garage Type: Attached
Accessibility
- Accessibility features: Accessible Hallway(s), Accessible Doors, Main Floor Bath, Accessible Bedroom, Stall Shower, Main Level Laundry
Features
- Stories: 1
- Patio & porch: Patio
- Exterior features: Lighting
- Fencing: Fenced,Wood
Lot
- Size: 0.30 Acres
- Features: Curbs, Gutters, Sidewalks, Fire Hydrant within 500 Feet, Lawn Sprinkler System, Rolling Slope
Details
- Additional structures: Storage
- Parcel number: R1573306
- Zoning: RES
- Special conditions: Private Owner
Construction
Type & style
- Home type: SingleFamily
- Architectural style: Ranch
- Property subtype: Residential-Detached, Residential
Materials
- Wood/Frame, Brick, Wood Siding
- Roof: Composition
Condition
- Not New, Previously Owned
- New construction: No
- Year built: 2000
Utilities & green energy
- Electric: Electric
- Gas: Natural Gas
- Water: City Water, Town of Wellington
- Utilities for property: Natural Gas Available, Electricity Available, Cable Available
Community & neighborhood
Security
- Security features: Fire Alarm
Community
- Community features: Playground
Location
- Region: Wellington
- Subdivision: View Pointe
HOA & financial
HOA
- Has HOA: Yes
- HOA fee: $125 annually
Other
Other facts
- Listing terms: Cash,Conventional,FHA,VA Loan
- Road surface type: Paved, Asphalt
Price history
| Date | Event | Price |
|---|---|---|
| 3/4/2025 | Sold | $474,900$196/sqft |
Source: | ||
| 2/2/2025 | Pending sale | $474,900$196/sqft |
Source: | ||
| 1/29/2025 | Listed for sale | $474,900$196/sqft |
Source: | ||
| 1/22/2025 | Pending sale | $474,900$196/sqft |
Source: | ||
| 1/22/2025 | Listed for sale | $474,900+189.7%$196/sqft |
Source: | ||
Public tax history
| Year | Property taxes | Tax assessment |
|---|---|---|
| 2024 | $3,163 +19.8% | $33,540 -1% |
| 2023 | $2,640 -1.4% | $33,866 +40.7% |
| 2022 | $2,677 -5.7% | $24,068 -2.8% |
Find assessor info on the county website
Neighborhood: 80549
Nearby schools
GreatSchools rating
- 6/10Rice Elementary SchoolGrades: PK-5Distance: 0.7 mi
- 4/10Wellington Middle SchoolGrades: 6-10Distance: 1.2 mi
Schools provided by the listing agent
- Elementary: Rice,Eyestone
- Middle: Wellington
- High: Wellington
Source: IRES. This data may not be complete. We recommend contacting the local school district to confirm school assignments for this home.
Get a cash offer in 3 minutes
Find out how much your home could sell for in as little as 3 minutes with a no-obligation cash offer.
Estimated market value
$470,400
Get a cash offer in 3 minutes
Find out how much your home could sell for in as little as 3 minutes with a no-obligation cash offer.
Estimated market value
$470,400

