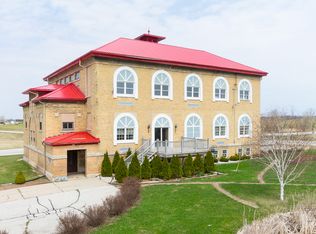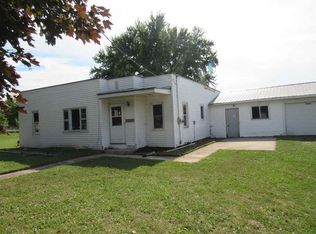UNIQUE & STUNNING ALL WRAPPED INTO ONE! Former Maple Grove/St. Pats School built in 1912, the incredible craftsmanship still lives on in this building as you tour the 3 levels. QUALITY RENOVATION done in 2007 w/windows, metal roof, 2 spacious units or apartments on main level. Grand staircase & original character abound. EACH UNIT features 2BR, 2BA, GORGEOUS kitchens w/granite countertops & beautiful cabinetry, multi-tiered tray ceilings throughout, tiled floors & foyers. Master suites w/walk-in closets & master baths. I LOVE THE UPSTAIRS...over 3000SF of hardwood floors and room to run or use as a family room or maybe start a business?! Endless uses! .79 acre w/landscaping pond, deck, mound system and your own well. Plenty of room for parking and underground parking garage. Endless storage space in LL. Being sold in AS IS condition. 25 minutes to Green Bay, 15 minutes to Manitowoc and 40 minutes to Appleton. Use as 1 or 2 family. Great country living with great features that are unique to this address. There is work to be done to make it yours but what a great property at an affordable price! No heat source in certain areas, see agent for details.
This property is off market, which means it's not currently listed for sale or rent on Zillow. This may be different from what's available on other websites or public sources.

