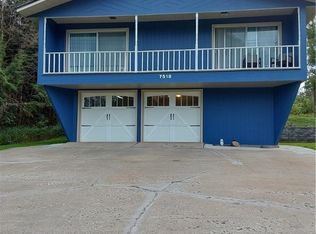Closed
$165,000
7530 Rome Oriskany Rd, Rome, NY 13440
4beds
1,810sqft
Single Family Residence
Built in 1972
0.4 Acres Lot
$167,500 Zestimate®
$91/sqft
$2,517 Estimated rent
Home value
$167,500
$144,000 - $194,000
$2,517/mo
Zestimate® history
Loading...
Owner options
Explore your selling options
What's special
Welcome to your dream home! Nestled in a peaceful neighborhood, this raised ranch offers a perfect blend of comfort and modern elegance. Step inside to discover a spacious living area with an inviting open floor plan. The kitchen boasts stunning stainless steel appliances, ample counter space, and a cozy dining area perfect for family meals.
The living room features a lovely fireplace, creating a warm and welcoming atmosphere for gatherings with friends and family. With three bedrooms and two baths, this home provides plenty of space for everyone to relax and unwind.
Step outside to your private backyard, a serene oasis ideal for outdoor entertaining, gardening, or simply enjoying the beauty of nature. The property is beautifully landscaped, offering a perfect setting for summer barbecues or a quiet evening under the stars.
Located in the highly sought-after Oriskany School District, this home is close to local amenities, parks, and shopping, offering both convenience and tranquility. Don’t miss out on this exceptional opportunity to own a slice of paradise in a prime location! Schedule your private tour today and make this house your new home.
Zillow last checked: 8 hours ago
Listing updated: May 05, 2025 at 11:57am
Listed by:
Tasha Peterson 315-534-8107,
Peterson Properties
Bought with:
David Allen*, 45000008691
Allen Appraisal Service
Source: NYSAMLSs,MLS#: S1561112 Originating MLS: Mohawk Valley
Originating MLS: Mohawk Valley
Facts & features
Interior
Bedrooms & bathrooms
- Bedrooms: 4
- Bathrooms: 3
- Full bathrooms: 2
- 1/2 bathrooms: 1
- Main level bathrooms: 2
- Main level bedrooms: 3
Heating
- Gas, Forced Air
Appliances
- Included: Dishwasher, Gas Oven, Gas Range, Gas Water Heater, Microwave, Refrigerator
- Laundry: In Basement
Features
- Separate/Formal Dining Room, Separate/Formal Living Room
- Flooring: Carpet, Varies, Vinyl
- Basement: Full,Finished
- Number of fireplaces: 1
Interior area
- Total structure area: 1,810
- Total interior livable area: 1,810 sqft
Property
Parking
- Total spaces: 2
- Parking features: Attached, Garage
- Attached garage spaces: 2
Features
- Levels: One
- Stories: 1
- Exterior features: Blacktop Driveway
Lot
- Size: 0.40 Acres
- Dimensions: 100 x 171
- Features: Residential Lot
Details
- Parcel number: 30138926000300010290000000
- Special conditions: Standard
Construction
Type & style
- Home type: SingleFamily
- Architectural style: Raised Ranch
- Property subtype: Single Family Residence
Materials
- Vinyl Siding
- Foundation: Block
- Roof: Asphalt
Condition
- Resale
- Year built: 1972
Utilities & green energy
- Sewer: Septic Tank
- Water: Well
Community & neighborhood
Location
- Region: Rome
Other
Other facts
- Listing terms: Cash,Conventional,FHA,USDA Loan,VA Loan
Price history
| Date | Event | Price |
|---|---|---|
| 4/22/2025 | Sold | $165,000-8.3%$91/sqft |
Source: | ||
| 12/17/2024 | Pending sale | $179,900$99/sqft |
Source: | ||
| 11/25/2024 | Price change | $179,900-7.7%$99/sqft |
Source: | ||
| 11/8/2024 | Pending sale | $194,900$108/sqft |
Source: | ||
| 10/11/2024 | Listed for sale | $194,900$108/sqft |
Source: | ||
Public tax history
| Year | Property taxes | Tax assessment |
|---|---|---|
| 2024 | -- | $84,900 |
| 2023 | -- | $84,900 |
| 2022 | -- | $84,900 |
Find assessor info on the county website
Neighborhood: 13440
Nearby schools
GreatSchools rating
- 5/10N A Walbran Elementary SchoolGrades: PK-6Distance: 4 mi
- 9/10Oriskany Junior Senior High SchoolGrades: 7-12Distance: 2.9 mi
Schools provided by the listing agent
- District: Oriskany
Source: NYSAMLSs. This data may not be complete. We recommend contacting the local school district to confirm school assignments for this home.
