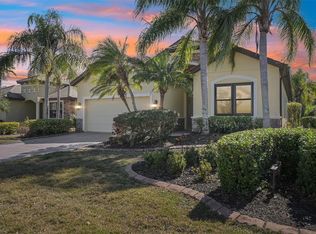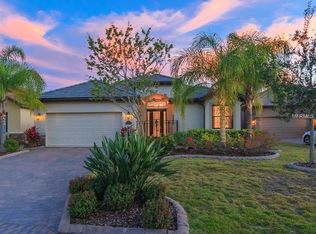Sold for $635,000
$635,000
7530 Rio Bella Pl, University Park, FL 34201
3beds
2,092sqft
Single Family Residence
Built in 2014
7,584 Square Feet Lot
$576,900 Zestimate®
$304/sqft
$4,540 Estimated rent
Home value
$576,900
Estimated sales range
Not available
$4,540/mo
Zestimate® history
Loading...
Owner options
Explore your selling options
What's special
Excellent location and contemporary style stand out in this 3 bedroom plus den, 2 bathroom, maintenance free, pool home! A brand new A/C system and fresh interior paint throughout accentuate this very well maintained home. Large windows, pocketing sliding glass doors and high, vaulted ceilings add to the airy feeling of this open concept layout. A modern kitchen features designer lighting, light wood cabinetry, gas cooking and an island prep bar. The expansive, screened pool area is complemented by a spa, outdoor kitchen area and lush, tropical landscaping. A spacious primary suite is complemented by a custom built walk-in closet and a spa-like bathroom with double vanity and walk-in shower. Located in Riva Trace, which features walking trails, fishing pier and kayak launch/storage on the Braden River, plus quick access to UTC Mall, SRQ airport, golf, amazing beaches, and everything that the Sarasota/Manatee area has to offer. No CDD fees, low HOA fees. Don't miss out - schedule your showing today!
Zillow last checked: 8 hours ago
Listing updated: August 29, 2024 at 09:17am
Listing Provided by:
Michael Grady 941-366-8070,
COLDWELL BANKER REALTY 941-366-8070
Bought with:
Tory Uccello, Jr, 3279609
BETTER HOMES AND GARDENS REAL ESTATE ATCHLEY PROPE
Source: Stellar MLS,MLS#: A4607503 Originating MLS: Sarasota - Manatee
Originating MLS: Sarasota - Manatee

Facts & features
Interior
Bedrooms & bathrooms
- Bedrooms: 3
- Bathrooms: 2
- Full bathrooms: 2
Primary bedroom
- Features: Walk-In Closet(s)
- Level: First
- Dimensions: 16x20
Bedroom 2
- Features: Built-in Closet
- Level: First
- Dimensions: 11x11
Bedroom 3
- Features: Built-in Closet
- Level: First
- Dimensions: 11x11
Den
- Level: First
- Dimensions: 11x12
Kitchen
- Level: First
- Dimensions: 13x13
Living room
- Level: First
- Dimensions: 18x17
Heating
- Electric
Cooling
- Central Air
Appliances
- Included: Bar Fridge, Oven, Dishwasher, Disposal, Dryer, Freezer, Gas Water Heater, Ice Maker, Microwave, Range, Range Hood, Refrigerator, Washer
- Laundry: Gas Dryer Hookup, Inside, Laundry Room, Washer Hookup
Features
- Built-in Features, Cathedral Ceiling(s), Ceiling Fan(s), Coffered Ceiling(s), Crown Molding, Eating Space In Kitchen, High Ceilings, Open Floorplan, Primary Bedroom Main Floor, Solid Surface Counters, Solid Wood Cabinets, Split Bedroom, Thermostat, Vaulted Ceiling(s), Walk-In Closet(s), Wet Bar
- Flooring: Carpet, Ceramic Tile, Hardwood
- Doors: Outdoor Kitchen, Sliding Doors
- Windows: Window Treatments, Hurricane Shutters, Hurricane Shutters/Windows
- Has fireplace: No
Interior area
- Total structure area: 2,801
- Total interior livable area: 2,092 sqft
Property
Parking
- Total spaces: 2
- Parking features: Garage Door Opener
- Attached garage spaces: 2
Features
- Levels: One
- Stories: 1
- Patio & porch: Covered, Deck, Porch, Screened
- Exterior features: Irrigation System, Lighting, Outdoor Kitchen, Rain Gutters, Sidewalk, Sprinkler Metered
- Has private pool: Yes
- Pool features: Gunite, In Ground, Lighting, Screen Enclosure
- Has spa: Yes
- Spa features: In Ground
- Has view: Yes
- View description: Garden, Park/Greenbelt, Trees/Woods
- Waterfront features: River Access
Lot
- Size: 7,584 sqft
- Features: Landscaped, Sidewalk, Above Flood Plain
- Residential vegetation: Trees/Landscaped
Details
- Parcel number: 1918911209
- Zoning: PDR/WPE/
- Special conditions: None
Construction
Type & style
- Home type: SingleFamily
- Architectural style: Contemporary
- Property subtype: Single Family Residence
Materials
- Block
- Foundation: Slab
- Roof: Membrane,Tile
Condition
- Completed
- New construction: No
- Year built: 2014
Utilities & green energy
- Sewer: Public Sewer
- Water: Public
- Utilities for property: BB/HS Internet Available, Cable Available, Electricity Connected, Natural Gas Connected, Phone Available, Sewer Connected, Street Lights, Underground Utilities, Water Connected
Community & neighborhood
Security
- Security features: Fire Resistant Exterior, Fire/Smoke Detection Integration, Lightning Protection System
Community
- Community features: Dock, Fishing, River, Deed Restrictions, Gated Community - No Guard, Irrigation-Reclaimed Water, Park, Sidewalks
Location
- Region: University Park
- Subdivision: RIVA TRACE
HOA & financial
HOA
- Has HOA: Yes
- HOA fee: $237 monthly
- Amenities included: Gated, Trail(s)
- Services included: Common Area Taxes, Maintenance Grounds
- Association name: Advanced Management Inc. / Alex Hall
- Association phone: 941-359-1134
Other fees
- Pet fee: $0 monthly
Other financial information
- Total actual rent: 0
Other
Other facts
- Listing terms: Cash,Conventional,FHA,VA Loan
- Ownership: Fee Simple
- Road surface type: Asphalt
Price history
| Date | Event | Price |
|---|---|---|
| 8/29/2024 | Sold | $635,000-3.6%$304/sqft |
Source: | ||
| 7/23/2024 | Pending sale | $659,000$315/sqft |
Source: | ||
| 7/5/2024 | Price change | $659,000-2.9%$315/sqft |
Source: | ||
| 5/31/2024 | Price change | $679,000-2.9%$325/sqft |
Source: | ||
| 4/30/2024 | Price change | $699,000-3.6%$334/sqft |
Source: | ||
Public tax history
| Year | Property taxes | Tax assessment |
|---|---|---|
| 2024 | $5,200 +1.5% | $377,563 +3% |
| 2023 | $5,124 +1.4% | $366,566 +3% |
| 2022 | $5,052 +0.2% | $355,889 +3% |
Find assessor info on the county website
Neighborhood: 34201
Nearby schools
GreatSchools rating
- 10/10Robert Willis Elementary SchoolGrades: PK-5Distance: 4.3 mi
- 4/10Braden River Middle SchoolGrades: 6-8Distance: 2.1 mi
- 4/10Braden River High SchoolGrades: 9-12Distance: 3 mi
Get a cash offer in 3 minutes
Find out how much your home could sell for in as little as 3 minutes with a no-obligation cash offer.
Estimated market value$576,900
Get a cash offer in 3 minutes
Find out how much your home could sell for in as little as 3 minutes with a no-obligation cash offer.
Estimated market value
$576,900

