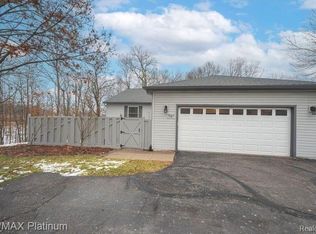Sold for $345,000 on 05/09/25
$345,000
7530 Radcliffe, Brighton, MI 48114
2beds
2,375sqft
Condominium
Built in 1993
-- sqft lot
$345,200 Zestimate®
$145/sqft
$2,287 Estimated rent
Home value
$345,200
$324,000 - $369,000
$2,287/mo
Zestimate® history
Loading...
Owner options
Explore your selling options
What's special
Single floor living in the popular Lake Edgewood community! Welcome to this well- cared for ranch condo offering first floor laundry and an open concept main living space. High vaulted ceilings allow light from windows and skylights to flood the kitchen, dining area and great room. You'll find plentiful storage and workspace in the large kitchen, featuring granite countertops and hansome beveled front cabinets with crown molding. The dining area is large enough to easily fit an 8-seat table: perfect for entertaining. In the great room, cozy up to the stacked-stone fireplace. Just behind the French doors in the great room is a gorgeous four-seasons room where you can bask in tons of natural light. The four-seasons room is also accessible from the primary suite, which features a walk-in closet and full bath with low step-in shower. The second bedroom is great for an office or guests, with a full bath nearby. Downstairs, the finished basement provides for flexible use and offers a full bath and large workshop/storage room. In addtion, this condo has newer mechanicals and roofs (done by the HOA). Conveniently located in Genoa township, you are just minutes from major medical centers, dining, recreation and I-96. See it today!
Zillow last checked: 8 hours ago
Listing updated: August 17, 2025 at 12:00am
Listed by:
Nancy J Rademacher 810-599-5380,
KW Professionals Brighton,
Amy Knight 810-588-8564,
KW Professionals Brighton
Bought with:
Marianne S McCreary, 6501234950
Partners Real Estate Professionals PC
Source: Realcomp II,MLS#: 20250010881
Facts & features
Interior
Bedrooms & bathrooms
- Bedrooms: 2
- Bathrooms: 3
- Full bathrooms: 3
Heating
- Forced Air, Natural Gas
Cooling
- Ceiling Fans, Central Air
Appliances
- Included: Dishwasher, Dryer, Free Standing Electric Oven, Free Standing Refrigerator, Washer
Features
- Programmable Thermostat
- Basement: Finished
- Has fireplace: Yes
- Fireplace features: Gas, Great Room
Interior area
- Total interior livable area: 2,375 sqft
- Finished area above ground: 1,575
- Finished area below ground: 800
Property
Parking
- Total spaces: 2
- Parking features: Two Car Garage, Attached, Garage Door Opener
- Attached garage spaces: 2
Accessibility
- Accessibility features: Grip Accessible Features
Features
- Levels: One
- Stories: 1
- Entry location: GroundLevelwSteps
- Patio & porch: Deck, Enclosed, Porch
- Pool features: None
Details
- Parcel number: 1113402069
- Special conditions: Short Sale No,Standard
Construction
Type & style
- Home type: Condo
- Architectural style: Ranch
- Property subtype: Condominium
Materials
- Stone, Vinyl Siding
- Foundation: Basement, Poured
- Roof: Asphalt
Condition
- New construction: No
- Year built: 1993
Utilities & green energy
- Sewer: Public Sewer
- Water: Public
Community & neighborhood
Location
- Region: Brighton
- Subdivision: LAKE EDGEWOOD TOWNHOMES
HOA & financial
HOA
- Has HOA: Yes
- HOA fee: $430 monthly
- Services included: Maintenance Grounds, Maintenance Structure, Snow Removal
- Association phone: 517-545-3900
Other
Other facts
- Listing agreement: Exclusive Right To Sell
- Listing terms: Cash,Conventional
Price history
| Date | Event | Price |
|---|---|---|
| 5/9/2025 | Sold | $345,000-1.4%$145/sqft |
Source: | ||
| 3/21/2025 | Pending sale | $350,000$147/sqft |
Source: | ||
| 2/21/2025 | Listed for sale | $350,000$147/sqft |
Source: | ||
Public tax history
| Year | Property taxes | Tax assessment |
|---|---|---|
| 2025 | -- | $147,700 +0.9% |
| 2024 | -- | $146,400 +11.3% |
| 2023 | -- | $131,500 +11.2% |
Find assessor info on the county website
Neighborhood: 48114
Nearby schools
GreatSchools rating
- 5/10Three Fires ElementaryGrades: K-5Distance: 3.4 mi
- 6/10Parker Middle SchoolGrades: 6-8Distance: 6.3 mi
- 8/10Howell High SchoolGrades: 9-12Distance: 8.2 mi
Get a cash offer in 3 minutes
Find out how much your home could sell for in as little as 3 minutes with a no-obligation cash offer.
Estimated market value
$345,200
Get a cash offer in 3 minutes
Find out how much your home could sell for in as little as 3 minutes with a no-obligation cash offer.
Estimated market value
$345,200

