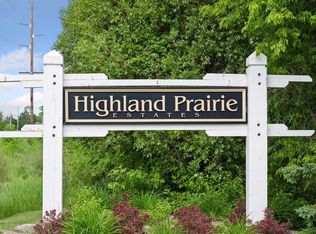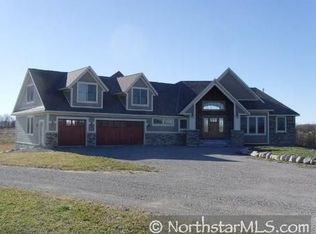Closed
$1,550,000
7530 Quail Ridge Trl, Rockford, MN 55373
5beds
8,920sqft
Single Family Residence
Built in 2009
3.26 Acres Lot
$1,570,000 Zestimate®
$174/sqft
$6,537 Estimated rent
Home value
$1,570,000
$1.44M - $1.70M
$6,537/mo
Zestimate® history
Loading...
Owner options
Explore your selling options
What's special
Discover unparalleled elegance in this custom-built masterpiece nestled on a sprawling 3-acre lot set at the heighest point in Hilltop Prairie. Private setting just a few minutes west of Medina. Main-Level Primary Suite features a spacious walk-in closet and a spa-inspired en-suite bathroom with dual vanities, a soaking tub, & walk-in shower. Home features a 51ft x 34ft Indoor Sport Court w/ regulation 3-pt line & full pickle ball court. Four car garage is 1,734 sq ft (51ft x 34ft). . This expansive 5-bedroom, 6-bathroom estate spans over 8,000 square feet blending sophisticated design with modern amenities for the ultimate in luxury living.
Zillow last checked: 8 hours ago
Listing updated: September 10, 2025 at 10:17am
Listed by:
Aaron R Lowe 952-200-4481,
Compass
Bought with:
Anthony M Sarenpa
Keller Williams Premier Realty Lake Minnetonka
Source: NorthstarMLS as distributed by MLS GRID,MLS#: 6744220
Facts & features
Interior
Bedrooms & bathrooms
- Bedrooms: 5
- Bathrooms: 6
- Full bathrooms: 3
- 3/4 bathrooms: 2
- 1/2 bathrooms: 1
Bedroom 1
- Level: Main
- Area: 247.5 Square Feet
- Dimensions: 16.5x15
Bedroom 2
- Level: Upper
- Area: 143 Square Feet
- Dimensions: 13x11
Bedroom 3
- Level: Upper
- Area: 210 Square Feet
- Dimensions: 15x14
Bedroom 4
- Level: Upper
- Area: 208 Square Feet
- Dimensions: 16x13
Bedroom 5
- Level: Lower
- Area: 196 Square Feet
- Dimensions: 14x14
Other
- Level: Lower
- Area: 1734 Square Feet
- Dimensions: 51x34
Other
- Level: Lower
- Area: 192 Square Feet
- Dimensions: 16x12
Deck
- Level: Main
- Area: 210 Square Feet
- Dimensions: 14x15
Dining room
- Level: Main
- Area: 178.25 Square Feet
- Dimensions: 11.5x15.5
Exercise room
- Level: Lower
- Area: 190 Square Feet
- Dimensions: 10x19
Family room
- Level: Lower
- Area: 484 Square Feet
- Dimensions: 22x22
Game room
- Level: Lower
- Area: 266 Square Feet
- Dimensions: 14x19
Great room
- Level: Main
- Area: 374 Square Feet
- Dimensions: 17x22
Informal dining room
- Level: Main
- Area: 81 Square Feet
- Dimensions: 9x9
Kitchen
- Level: Main
- Area: 154 Square Feet
- Dimensions: 14x11
Media room
- Level: Upper
- Area: 320 Square Feet
- Dimensions: 16x20
Office
- Level: Upper
- Area: 364 Square Feet
- Dimensions: 14x26
Study
- Level: Main
- Area: 132 Square Feet
- Dimensions: 12x11
Heating
- Forced Air
Cooling
- Central Air
Features
- Basement: Finished,Walk-Out Access
- Number of fireplaces: 2
Interior area
- Total structure area: 8,920
- Total interior livable area: 8,920 sqft
- Finished area above ground: 4,910
- Finished area below ground: 3,707
Property
Parking
- Total spaces: 4
- Parking features: Attached
- Attached garage spaces: 4
- Details: Garage Dimensions (51x34)
Accessibility
- Accessibility features: None
Features
- Levels: Two
- Stories: 2
- Patio & porch: Deck
Lot
- Size: 3.26 Acres
- Dimensions: 232 x 69 x 191 x 103 x 521 x 501
Details
- Foundation area: 4010
- Parcel number: 2711924210006
- Zoning description: Residential-Single Family
Construction
Type & style
- Home type: SingleFamily
- Property subtype: Single Family Residence
Materials
- Brick/Stone, Fiber Cement, Shake Siding
Condition
- Age of Property: 16
- New construction: No
- Year built: 2009
Utilities & green energy
- Gas: Natural Gas
- Sewer: Private Sewer
- Water: Well
Community & neighborhood
Location
- Region: Rockford
- Subdivision: Highland Prairie Estates
HOA & financial
HOA
- Has HOA: No
Price history
| Date | Event | Price |
|---|---|---|
| 9/10/2025 | Sold | $1,550,000-6.1%$174/sqft |
Source: | ||
| 7/18/2025 | Pending sale | $1,650,000$185/sqft |
Source: | ||
| 7/15/2025 | Listing removed | $1,650,000$185/sqft |
Source: | ||
| 6/16/2025 | Price change | $1,650,000-2.7%$185/sqft |
Source: | ||
| 4/22/2025 | Listed for sale | $1,695,000+35.6%$190/sqft |
Source: | ||
Public tax history
| Year | Property taxes | Tax assessment |
|---|---|---|
| 2025 | $20,287 +3.3% | $1,578,700 +3% |
| 2024 | $19,649 +6.2% | $1,532,900 +3% |
| 2023 | $18,500 +11.2% | $1,488,000 +11.1% |
Find assessor info on the county website
Neighborhood: 55373
Nearby schools
GreatSchools rating
- 4/10Rockford Elementary Arts Magnet SchoolGrades: PK-4Distance: 1.2 mi
- 5/10Rockford Middle SchoolGrades: 5-8Distance: 1.9 mi
- 8/10Rockford High SchoolGrades: 9-12Distance: 1 mi
Get a cash offer in 3 minutes
Find out how much your home could sell for in as little as 3 minutes with a no-obligation cash offer.
Estimated market value$1,570,000
Get a cash offer in 3 minutes
Find out how much your home could sell for in as little as 3 minutes with a no-obligation cash offer.
Estimated market value
$1,570,000

