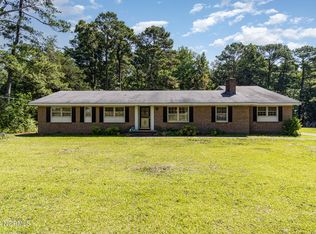Sold for $210,000 on 06/05/25
$210,000
7530 Leonard Road, Kenly, NC 27542
3beds
1,188sqft
Single Family Residence
Built in 1973
1.06 Acres Lot
$216,900 Zestimate®
$177/sqft
$1,718 Estimated rent
Home value
$216,900
$174,000 - $271,000
$1,718/mo
Zestimate® history
Loading...
Owner options
Explore your selling options
What's special
3 Bedroom/1.5 bath home on Leonard Road. House sits on a large 200'x200' lot with an open back deck, storage shed, 3 bay 30'x40' workshop and metal carport. Inside there are 3 bedrooms, a full bath, a half bath connected to the master bedroom, living room, combination kitchen/dining area, and a mudroom with washer/dryer hookups. There is one fireplace with gas logs. Fully fenced back yard with chain link. Just a short drive to Wilson, Kenly, and Buckhorn Lake.
Zillow last checked: 8 hours ago
Listing updated: June 05, 2025 at 11:24am
Listed by:
Luke Page 252-373-3288,
First Wilson Properties
Bought with:
Pam Horne, 281599 Office: C29826
Horne Legacy Realty, LLC
Source: Hive MLS,MLS#: 100500709 Originating MLS: Wilson Board of Realtors
Originating MLS: Wilson Board of Realtors
Facts & features
Interior
Bedrooms & bathrooms
- Bedrooms: 3
- Bathrooms: 2
- Full bathrooms: 1
- 1/2 bathrooms: 1
Primary bedroom
- Level: Primary Living Area
Dining room
- Features: Combination
Heating
- Wall Furnace
Cooling
- Central Air
Appliances
- Included: Electric Oven, Built-In Microwave, Refrigerator
- Laundry: In Hall
Features
- Master Downstairs
- Flooring: Carpet, Laminate, Tile
- Basement: None
- Attic: Floored,Pull Down Stairs
Interior area
- Total structure area: 1,188
- Total interior livable area: 1,188 sqft
Property
Parking
- Total spaces: 2
- Parking features: Gravel
- Carport spaces: 2
Features
- Levels: One
- Stories: 1
- Patio & porch: Deck
- Fencing: Chain Link
Lot
- Size: 1.06 Acres
- Dimensions: 200 x 200
Details
- Additional structures: Shed(s), Workshop
- Parcel number: 2761819124.000
- Zoning: SFR
- Special conditions: Standard
Construction
Type & style
- Home type: SingleFamily
- Property subtype: Single Family Residence
Materials
- Brick
- Foundation: Brick/Mortar
- Roof: Shingle
Condition
- New construction: No
- Year built: 1973
Utilities & green energy
- Sewer: Septic Tank
- Water: Public
- Utilities for property: Water Available
Community & neighborhood
Location
- Region: Kenly
- Subdivision: Not In Subdivision
Other
Other facts
- Listing agreement: Exclusive Right To Sell
- Listing terms: Cash,Conventional,FHA,USDA Loan,VA Loan
Price history
| Date | Event | Price |
|---|---|---|
| 6/5/2025 | Sold | $210,000+2.4%$177/sqft |
Source: | ||
| 4/17/2025 | Pending sale | $205,000$173/sqft |
Source: | ||
| 4/11/2025 | Listed for sale | $205,000$173/sqft |
Source: | ||
Public tax history
| Year | Property taxes | Tax assessment |
|---|---|---|
| 2024 | $1,626 +59.9% | $235,676 +101.2% |
| 2023 | $1,017 | $117,143 |
| 2022 | $1,017 +1% | $117,143 |
Find assessor info on the county website
Neighborhood: 27542
Nearby schools
GreatSchools rating
- 9/10Rock Ridge ElementaryGrades: K-5Distance: 1.5 mi
- 4/10Springfield MiddleGrades: 6-8Distance: 4 mi
- 5/10James Hunt HighGrades: 9-12Distance: 5.6 mi
Schools provided by the listing agent
- Elementary: Rock Ridge
- Middle: Springfield
- High: Hunt
Source: Hive MLS. This data may not be complete. We recommend contacting the local school district to confirm school assignments for this home.

Get pre-qualified for a loan
At Zillow Home Loans, we can pre-qualify you in as little as 5 minutes with no impact to your credit score.An equal housing lender. NMLS #10287.
