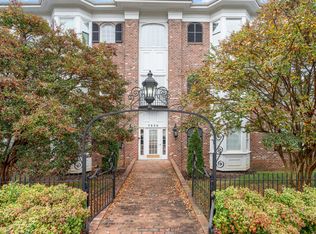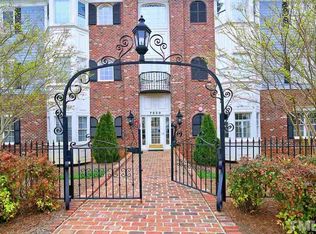Sold for $310,000
$310,000
7530 Lead Mine Rd APT 206, Raleigh, NC 27615
2beds
1,244sqft
Condominium, Residential
Built in 2001
-- sqft lot
$296,900 Zestimate®
$249/sqft
$1,614 Estimated rent
Home value
$296,900
$282,000 - $312,000
$1,614/mo
Zestimate® history
Loading...
Owner options
Explore your selling options
What's special
Gorgeous 2nd floor end unit condo in prime N Raleigh location. Loaded with recent updates! Hardwood style laminates throughout most of home. Spacious family room includes corner fireplace. Formal dining room. Kitchen offers granite countertops, stainless steel appliances & tile backsplash. Generous primary suite has double closets & recently renovated bathroom with granite top vanity & tile walk in shower. Updated hall bathroom with stone accent wall & granite top vanity with vessel sink. Built-in bookshelves. Updated light fixtures. All appliances convey. New HVAC 2021. New water heater 2019. Expansive (260+ sq ft) brick floor covered patio with storage closet. Building has elevator. Covered assigned park (next to building entrance). Tons of guest parking spaces. Additional storage space on ground floor. Walk to Greystone Village Shopping Center offering Sola Coffee, Sawmill Tap Room, Gonza Tacos, Kai Sushi, Two Rooster Ice Cream & Greystone Indoor Playground!
Zillow last checked: 8 hours ago
Listing updated: October 27, 2025 at 11:35pm
Listed by:
David Wilson 919-844-1152,
Carolina's Choice Real Estate,
Shelley Allen 919-736-6393,
Carolina's Choice Real Estate
Bought with:
Dianne Goode, 178638
Very Goode Ventures
Source: Doorify MLS,MLS#: 2533608
Facts & features
Interior
Bedrooms & bathrooms
- Bedrooms: 2
- Bathrooms: 2
- Full bathrooms: 2
Heating
- Electric, Heat Pump
Cooling
- Central Air
Appliances
- Included: Dishwasher, Dryer, Electric Range, Electric Water Heater, Microwave, Plumbed For Ice Maker, Refrigerator, Washer
- Laundry: Laundry Closet
Features
- Bathtub/Shower Combination, Ceiling Fan(s), Eat-in Kitchen, Entrance Foyer, Granite Counters, Shower Only, Smooth Ceilings, Storage, Walk-In Closet(s), Walk-In Shower
- Flooring: Carpet, Laminate
- Windows: Insulated Windows
- Number of fireplaces: 1
- Fireplace features: Electric, Family Room
- Common walls with other units/homes: End Unit
Interior area
- Total structure area: 1,244
- Total interior livable area: 1,244 sqft
- Finished area above ground: 1,244
- Finished area below ground: 0
Property
Parking
- Parking features: Assigned, Covered, Parking Lot
Accessibility
- Accessibility features: Accessible Elevator Installed
Features
- Levels: One
- Stories: 1
- Patio & porch: Covered, Patio, Porch
- Has view: Yes
Lot
- Features: Landscaped
Details
- Parcel number: 1707065545008
Construction
Type & style
- Home type: Condo
- Architectural style: Traditional
- Property subtype: Condominium, Residential
- Attached to another structure: Yes
Materials
- Brick
Condition
- New construction: No
- Year built: 2001
Utilities & green energy
- Sewer: Public Sewer
- Water: Public
Community & neighborhood
Location
- Region: Raleigh
- Subdivision: The Battery
HOA & financial
HOA
- Has HOA: Yes
- HOA fee: $475 monthly
- Services included: Maintenance Grounds, Maintenance Structure, Sewer, Trash, Water
Price history
| Date | Event | Price |
|---|---|---|
| 11/7/2023 | Sold | $310,000-3.1%$249/sqft |
Source: | ||
| 10/18/2023 | Contingent | $319,900$257/sqft |
Source: | ||
| 10/12/2023 | Price change | $319,900-1.6%$257/sqft |
Source: | ||
| 9/22/2023 | Listed for sale | $325,000+49.4%$261/sqft |
Source: | ||
| 10/30/2019 | Sold | $217,500-2.9%$175/sqft |
Source: | ||
Public tax history
| Year | Property taxes | Tax assessment |
|---|---|---|
| 2025 | $2,772 +0.4% | $315,510 |
| 2024 | $2,760 +12% | $315,510 +40.7% |
| 2023 | $2,465 +7.6% | $224,308 |
Find assessor info on the county website
Neighborhood: North Raleigh
Nearby schools
GreatSchools rating
- 7/10Lynn Road ElementaryGrades: PK-5Distance: 0.9 mi
- 5/10Carroll MiddleGrades: 6-8Distance: 2.9 mi
- 6/10Sanderson HighGrades: 9-12Distance: 1.7 mi
Schools provided by the listing agent
- Elementary: Wake - Lynn Road
- Middle: Wake - Carroll
- High: Wake - Sanderson
Source: Doorify MLS. This data may not be complete. We recommend contacting the local school district to confirm school assignments for this home.
Get a cash offer in 3 minutes
Find out how much your home could sell for in as little as 3 minutes with a no-obligation cash offer.
Estimated market value$296,900
Get a cash offer in 3 minutes
Find out how much your home could sell for in as little as 3 minutes with a no-obligation cash offer.
Estimated market value
$296,900

