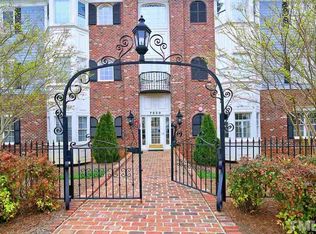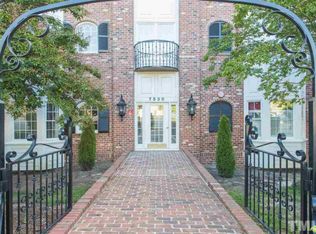THE BATTERY~ TOTALLY REFURBISHED CHARLESTON STYLE CONDO. NEW PAINT, NEW CARPET~ 2BR, 2BA, HUGE 26 ft. bricked veranda offers the ultimate outdoor living space! Kitchen features solid surface counters, NEW s/s appliances, NEWLY PAINTED CABINETS. Gorgeous REFINISHED hardwoods! SECOND FLOOR~w/ one covered parking space in garage, ample guest parking, elevator, code required secured building. Storage room on veranda and under building. Conveniently located to Sawmill shops, Crabtree, I-540 and RTP. HURRY!
This property is off market, which means it's not currently listed for sale or rent on Zillow. This may be different from what's available on other websites or public sources.

