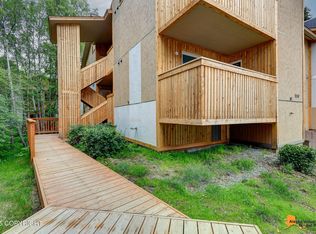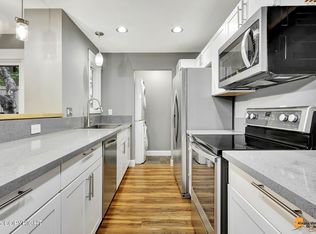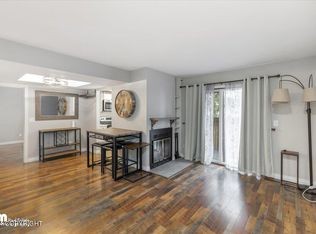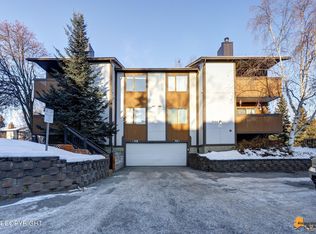Sold on 08/14/25
Price Unknown
7530 Foxridge Way #9-D, Anchorage, AK 99518
2beds
744sqft
Condominium
Built in 2024
-- sqft lot
$278,200 Zestimate®
$--/sqft
$1,987 Estimated rent
Home value
$278,200
$253,000 - $306,000
$1,987/mo
Zestimate® history
Loading...
Owner options
Explore your selling options
What's special
2024 fire rebuild. Upper-level corner with a private, woodsy feel and mountain views. Beautiful cedar accents, Butcher block countertops, and a private balcony with mountain views . High-end LVP, new vinyl windows/door, custom tile bath. Campbell Creek Trail & Taku Lake access. Shared heated garage + storage locker.
Zillow last checked: 8 hours ago
Listing updated: August 19, 2025 at 10:09am
Listed by:
Buyers Real Estate Team,
Buyers Real Estate, LLC
Bought with:
Dorian D Traylor
Alaska Real Estate Associates, LLC
Alison R Bucy
Alaska Real Estate Associates, LLC
Source: AKMLS,MLS#: 25-8424
Facts & features
Interior
Bedrooms & bathrooms
- Bedrooms: 2
- Bathrooms: 2
- Full bathrooms: 2
Heating
- Fireplace(s), Natural Gas, Radiant
Appliances
- Included: Dishwasher, Microwave, Range/Oven, Refrigerator
Features
- Storage, Pantry, Soaking Tub, Solid Surface Counter
- Flooring: Luxury Vinyl
- Has basement: No
- Has fireplace: Yes
- Common walls with other units/homes: End Unit
Interior area
- Total structure area: 744
- Total interior livable area: 744 sqft
Property
Parking
- Total spaces: 1
- Parking features: Garage Door Opener, Paved, Heated Garage, Tuck Under, No Carport
- Attached garage spaces: 1
- Has uncovered spaces: Yes
Features
- Patio & porch: Deck/Patio
- Has view: Yes
- View description: Mountain(s)
- Waterfront features: Lake Privileges, None
Lot
- Features: Cul-De-Sac, City Lot, Landscaped, Parkside, Road Service Area, Trailside, Views
- Topography: Level
Details
- Parcel number: 0121820103601
- Zoning: R3
- Zoning description: Multiple Family Residential
Construction
Type & style
- Home type: Condo
- Property subtype: Condominium
- Attached to another structure: Yes
Materials
- Wood Frame - 2x6, Wood Siding
- Foundation: Block
- Roof: Asphalt,Shingle
Condition
- New Construction
- New construction: Yes
- Year built: 2024
- Major remodel year: 2024
Details
- Builder name: Taylored Restoration
Utilities & green energy
- Sewer: Public Sewer
- Water: Public
Community & neighborhood
Location
- Region: Anchorage
HOA & financial
HOA
- Has HOA: Yes
- HOA fee: $395 monthly
- Services included: Maintenance Structure, Maintenance Grounds, Insurance, Trash, Sewer, Snow Removal, Water
Other
Other facts
- Road surface type: Paved
Price history
| Date | Event | Price |
|---|---|---|
| 8/14/2025 | Sold | -- |
Source: | ||
| 7/17/2025 | Pending sale | $275,000$370/sqft |
Source: | ||
| 7/5/2025 | Listed for sale | $275,000+77.4%$370/sqft |
Source: | ||
| 1/27/2020 | Sold | -- |
Source: | ||
| 11/23/2019 | Pending sale | $155,000$208/sqft |
Source: Dwell Realty #19-17870 | ||
Public tax history
| Year | Property taxes | Tax assessment |
|---|---|---|
| 2025 | $1,975 +101.2% | $125,100 +105.8% |
| 2024 | $982 +164.4% | $60,800 +178.9% |
| 2023 | $371 -61.3% | $21,800 -61.7% |
Find assessor info on the county website
Neighborhood: Taku-Campbell
Nearby schools
GreatSchools rating
- NATaku Elementary SchoolGrades: PK-6Distance: 0.6 mi
- 8/10Romig Middle SchoolGrades: 7-8Distance: 3.3 mi
- 5/10West High SchoolGrades: 9-12Distance: 3.5 mi
Schools provided by the listing agent
- Elementary: Taku
- Middle: Romig
- High: West Anchorage
Source: AKMLS. This data may not be complete. We recommend contacting the local school district to confirm school assignments for this home.



