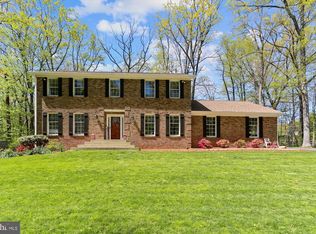Stunning custom-built Cape Cod home on 5+ private & wooded acres w/circular driveway & side load 2 car garage. Bright & open two story foyer welcomes you in this lovely home w/refinished random width red oak floors thru-out the 1st floor. Spacious formal dining & living rooms w/fireplace, crown & chair rail moldings. Quaint library w/box bay window & cherry built-in cabinets make great space for potential 1st floor bedroom w/adjoining bathroom & wet bar. Gorgeous family room area w/stone fireplace, beamed vaulted ceilings w/2 2nd floor overlooks, skylight & access to huge screened porch w/ceiling fan/lt, vaulted wood ceiling & expansive deck w/hot tub/spa & beautiful views of rear yard, woods & nature. Welcome back into the fully equipped kitchen w/Italian tile floors, plentiful Cherry cabinets, Silestone tops, stainless steel appliances, island, desk area & convenient to 1/2 bath & mud room/laundry area. 2nd floor is mostly refinished oak floors in 4 bedrooms, lovely master suite w/wood burning Fireplace, ceiling fan, dormers, dressing area & remodeled bathroom w/dual vanities, separate garden tub & Italian tile shower & floors. 5th bedroom has cathedral ceilings & balcony. Proceed to the finished basement & be wowed by the great room w/stacked stone fireplace & access to covered slate patio area & game room w/hardwood floors & spectacular fully equipped bar w/espresso wood cabinets, peacock granite tops & stainless steel appliances. Also enjoy the 4th full bath & 6th bedroom in this private yet comfortable area. Home is further served by 400 amp electrical service, multi-zone electric HVAC systems, private well & septic. Recently painted neutral decor thru-out, new Manor Architectural shingle roof. Please call Marty w/any questions or to schedule a private viewing of this amazing home.
This property is off market, which means it's not currently listed for sale or rent on Zillow. This may be different from what's available on other websites or public sources.
