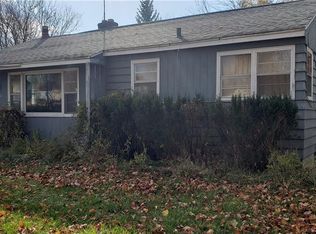Welcome To Your New Updated Home In The Royalton-Hartland School District/ Open Concept/ Updated Vinyl Floors Throughout First Floor/ Updated Toilet And Vanity In Full Bath/ Vinyl Windows/ Updated Kitchen With Butcher Block Countertops And Subway Tile Backsplash/ Stainless Steel Appliances (Included)/ Large First Floor Bedroom/ Large Second Floor Bedroom/ Updated Exterior Front Door/ Professionally Landscaped/ Attached 1.5 Car Garage/ Stamped Concrete Walkway/ Concrete Patio In Backyard/ Copper Plumbing/ Tear-Off Roof 2009/ Boiler 2012/ If Any, Offers Will Be Negotiated Wednesday July 8 @ 5PM
This property is off market, which means it's not currently listed for sale or rent on Zillow. This may be different from what's available on other websites or public sources.
