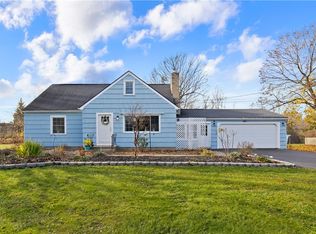Closed
$210,120
753 Webster Rd, Webster, NY 14580
3beds
1,500sqft
Single Family Residence
Built in 1954
0.34 Acres Lot
$213,600 Zestimate®
$140/sqft
$2,825 Estimated rent
Home value
$213,600
$197,000 - $231,000
$2,825/mo
Zestimate® history
Loading...
Owner options
Explore your selling options
What's special
Step into this charming 3-bedroom, 1.5 bath Colonial that's modern and updated. The home is spacious and filled with natural light, creating a warm and inviting atmosphere. The kitchen has an island with granite countertop making it perfect for entertaining or enjoying family meals. There's also a separate front living room for more cozy gatherings, as well as not one but TWO separate family rooms. A perfect set up for making one a home office, media room or play room! Upstairs, you'll find 3 spacious bedrooms and a full bath. The large back yard is perfect for outdoor activities and relaxation. This home is a MUST SEE! Delayed negotiations on file - offers due Tues. 11/26 at 12 noon.
Zillow last checked: 8 hours ago
Listing updated: January 13, 2025 at 02:41pm
Listed by:
Jay L Sackett 585-721-7680,
Keller Williams Realty Greater Rochester
Bought with:
Maggie Coleman, 10401265050
RE/MAX Plus
Source: NYSAMLSs,MLS#: R1578287 Originating MLS: Rochester
Originating MLS: Rochester
Facts & features
Interior
Bedrooms & bathrooms
- Bedrooms: 3
- Bathrooms: 2
- Full bathrooms: 1
- 1/2 bathrooms: 1
- Main level bathrooms: 1
Bedroom 1
- Level: Second
Bedroom 1
- Level: Second
Bedroom 2
- Level: Second
Bedroom 2
- Level: Second
Bedroom 3
- Level: Second
Bedroom 3
- Level: Second
Dining room
- Level: First
Dining room
- Level: First
Family room
- Level: First
Family room
- Level: First
Kitchen
- Level: First
Kitchen
- Level: First
Living room
- Level: First
Living room
- Level: First
Other
- Level: First
Other
- Level: First
Heating
- Gas, Forced Air
Appliances
- Included: Dryer, Dishwasher, Electric Oven, Electric Range, Gas Water Heater, Microwave, Refrigerator, Washer
- Laundry: In Basement
Features
- Ceiling Fan(s), Separate/Formal Living Room, Granite Counters, Home Office, Kitchen Island, Sliding Glass Door(s)
- Flooring: Ceramic Tile, Hardwood, Laminate, Varies
- Doors: Sliding Doors
- Basement: Full,Sump Pump
- Has fireplace: No
Interior area
- Total structure area: 1,500
- Total interior livable area: 1,500 sqft
Property
Parking
- Total spaces: 2
- Parking features: Detached, Garage, Garage Door Opener
- Garage spaces: 2
Features
- Levels: Two
- Stories: 2
- Exterior features: Blacktop Driveway
Lot
- Size: 0.34 Acres
- Dimensions: 76 x 167
- Features: Rectangular, Rectangular Lot, Residential Lot
Details
- Parcel number: 2654890651800001026000
- Special conditions: Standard
Construction
Type & style
- Home type: SingleFamily
- Architectural style: Colonial,Two Story
- Property subtype: Single Family Residence
Materials
- Aluminum Siding, Steel Siding, Wood Siding, Copper Plumbing
- Foundation: Block
- Roof: Asphalt
Condition
- Resale
- Year built: 1954
Utilities & green energy
- Sewer: Septic Tank
- Water: Connected, Public
- Utilities for property: High Speed Internet Available, Water Connected
Community & neighborhood
Location
- Region: Webster
Other
Other facts
- Listing terms: Cash,Conventional,FHA,VA Loan
Price history
| Date | Event | Price |
|---|---|---|
| 1/13/2025 | Sold | $210,120+5.1%$140/sqft |
Source: | ||
| 11/27/2024 | Pending sale | $199,900$133/sqft |
Source: | ||
| 11/20/2024 | Listed for sale | $199,900-16.7%$133/sqft |
Source: | ||
| 2/3/2024 | Listing removed | -- |
Source: | ||
| 1/25/2024 | Pending sale | $239,900$160/sqft |
Source: | ||
Public tax history
| Year | Property taxes | Tax assessment |
|---|---|---|
| 2024 | -- | $113,900 |
| 2023 | -- | $113,900 |
| 2022 | -- | $113,900 |
Find assessor info on the county website
Neighborhood: 14580
Nearby schools
GreatSchools rating
- 5/10Klem Road South Elementary SchoolGrades: PK-5Distance: 1.4 mi
- 7/10Willink Middle SchoolGrades: 6-8Distance: 1.8 mi
- 8/10Thomas High SchoolGrades: 9-12Distance: 2.2 mi
Schools provided by the listing agent
- Elementary: Klem Road South Elementary
- Middle: Willink Middle
- High: Thomas High
- District: Webster
Source: NYSAMLSs. This data may not be complete. We recommend contacting the local school district to confirm school assignments for this home.
