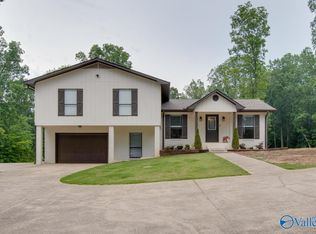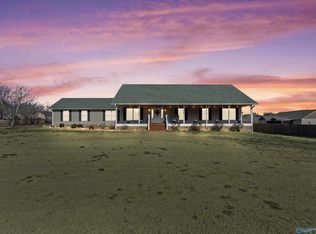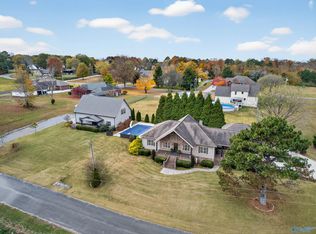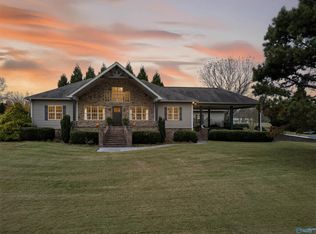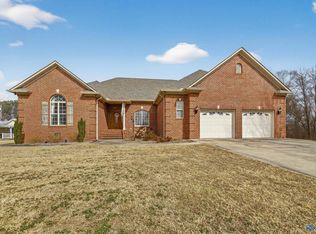Discover this stunning home on a corner lot just over 2 acres. 3,449 sq ft of space, it offers a spacious, move-in-ready layout with a new roof and a 2-car attached garage with storage area. The residence features 4 bedrooms, 3 full baths, a dedicated storage room or office, a welcoming living room, and a walk out basement great room. The open kitchen boasts new cabinetry and flooring, perfect for entertaining. Additional highlights include 2 laundry rooms, a formal dining area, and a large back deck ideal for outdoor gatherings. This beautiful property combines comfort, style, and functionality!
For sale
$475,000
753 Waverly Hills Rd, Grant, AL 35747
4beds
3,449sqft
Est.:
Single Family Residence
Built in 1978
2.06 Acres Lot
$-- Zestimate®
$138/sqft
$-- HOA
What's special
New roofFormal dining areaNew cabinetryCorner lotLarge back deckDedicated storage roomOpen kitchen
- 288 days |
- 1,162 |
- 60 |
Zillow last checked: 8 hours ago
Listing updated: December 26, 2025 at 12:54pm
Listed by:
Karen Harrison 256-226-5062,
RE/MAX Alliance,
Jim Harrison 256-226-9112,
RE/MAX Alliance
Source: ValleyMLS,MLS#: 21888017
Tour with a local agent
Facts & features
Interior
Bedrooms & bathrooms
- Bedrooms: 4
- Bathrooms: 3
- Full bathrooms: 3
Rooms
- Room types: Foyer, Master Bedroom, Living Room, Bedroom 2, Dining Room, Bedroom 3, Kitchen, Bedroom 4, Family Room, Recreation Room, Office/Study, Laundry, Bathroom 3
Primary bedroom
- Features: Ceiling Fan(s), Smooth Ceiling, Walk-In Closet(s), LVP
- Level: First
- Area: 270
- Dimensions: 18 x 15
Bedroom 2
- Features: Ceiling Fan(s), Smooth Ceiling, LVP Flooring
- Level: First
- Area: 182
- Dimensions: 13 x 14
Bedroom 3
- Features: Ceiling Fan(s), Smooth Ceiling, LVP
- Level: First
- Area: 182
- Dimensions: 13 x 14
Bedroom 4
- Features: Smooth Ceiling, LVP
- Level: Basement
- Area: 196
- Dimensions: 14 x 14
Dining room
- Features: Smooth Ceiling, LVP
- Level: First
- Area: 221
- Dimensions: 13 x 17
Kitchen
- Features: Granite Counters, Pantry, Recessed Lighting, Smooth Ceiling, LVP
- Level: First
- Area: 238
- Dimensions: 14 x 17
Living room
- Features: Ceiling Fan(s), Smooth Ceiling, LVP
- Level: First
- Area: 432
- Dimensions: 18 x 24
Office
- Features: Smooth Ceiling, LVP Flooring
- Level: Basement
- Area: 156
- Dimensions: 13 x 12
Laundry room
- Features: LVP
- Level: First
- Area: 72
- Dimensions: 8 x 9
Heating
- Central 1
Cooling
- Central 1
Appliances
- Included: Range, Dishwasher, Electric Water Heater
Features
- Basement: Basement,Crawl Space
- Has fireplace: No
- Fireplace features: None
Interior area
- Total interior livable area: 3,449 sqft
Property
Parking
- Parking features: Garage-Two Car, Garage-Attached, Garage Faces Side, Circular Driveway, Driveway-Concrete
Features
- Patio & porch: Deck, Front Porch
Lot
- Size: 2.06 Acres
- Dimensions: 292 x 307
Details
- Parcel number: 0602040000014.001
Construction
Type & style
- Home type: SingleFamily
- Architectural style: Ranch
- Property subtype: Single Family Residence
Condition
- New construction: No
- Year built: 1978
Utilities & green energy
- Sewer: Septic Tank
- Water: Public
Community & HOA
Community
- Subdivision: Waverly Hills
HOA
- Has HOA: No
Location
- Region: Grant
Financial & listing details
- Price per square foot: $138/sqft
- Tax assessed value: $23,400
- Annual tax amount: $176
- Date on market: 5/3/2025
Estimated market value
Not available
Estimated sales range
Not available
Not available
Price history
Price history
| Date | Event | Price |
|---|---|---|
| 9/30/2025 | Price change | $475,000-5%$138/sqft |
Source: | ||
| 8/19/2025 | Price change | $499,900-2.9%$145/sqft |
Source: | ||
| 7/9/2025 | Price change | $515,000-1.9%$149/sqft |
Source: | ||
| 5/3/2025 | Listed for sale | $525,000+10.5%$152/sqft |
Source: | ||
| 6/24/2022 | Sold | $475,000-1%$138/sqft |
Source: | ||
Public tax history
Public tax history
| Year | Property taxes | Tax assessment |
|---|---|---|
| 2024 | $176 | $4,680 |
| 2023 | $176 +181.9% | $4,680 +181.9% |
| 2022 | $62 +15.3% | $1,660 +15.3% |
Find assessor info on the county website
BuyAbility℠ payment
Est. payment
$2,575/mo
Principal & interest
$2270
Home insurance
$166
Property taxes
$139
Climate risks
Neighborhood: 35747
Nearby schools
GreatSchools rating
- 8/10Kate D Smith Dar Elementary SchoolGrades: PK-4Distance: 3 mi
- 9/10Kate Duncan Smith Dar Middle SchoolGrades: 5-8Distance: 3 mi
- 7/10Kate D Smith Dar High SchoolGrades: 9-12Distance: 3 mi
Schools provided by the listing agent
- Elementary: Dar
- Middle: Dar
- High: Dar
Source: ValleyMLS. This data may not be complete. We recommend contacting the local school district to confirm school assignments for this home.
- Loading
- Loading
