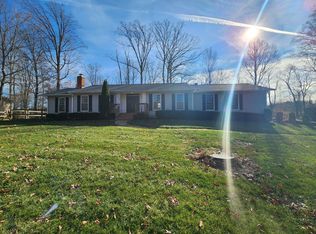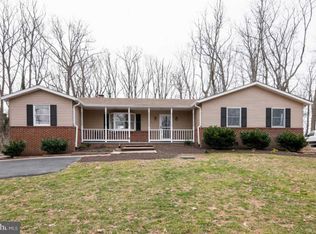WOW! Oversized driveway for lots of parking, Beautiful updates of the home feature a huge fam rm w/FP, hrdwd flrs throughout, kitchen boasts stainls stl appls, granite counters, maple cabs & bay window! Sm fam rm or breakfast room off kitchen w/o to lrg deck tiered w/hot tub on lower lvl. Beautifully landscaped yrd features a pond, trees & privacy. Finishd bsmnt has lots of storage & work shop.
This property is off market, which means it's not currently listed for sale or rent on Zillow. This may be different from what's available on other websites or public sources.

