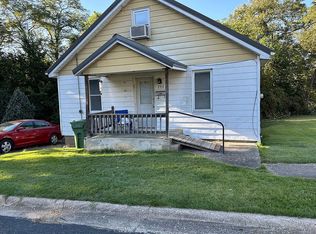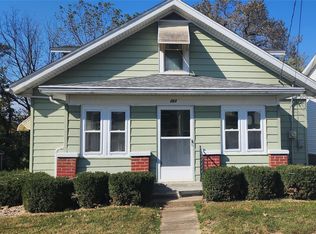Closed
Listing Provided by:
Robin K Bert 573-450-5149,
Worth Clark Realty
Bought with: Worth Clark Realty
$29,500
753 W Oak St, Chester, IL 62233
3beds
1,376sqft
Single Family Residence
Built in 1937
9,679.03 Square Feet Lot
$30,400 Zestimate®
$21/sqft
$1,140 Estimated rent
Home value
$30,400
Estimated sales range
Not available
$1,140/mo
Zestimate® history
Loading...
Owner options
Explore your selling options
What's special
Very quaint 3-bed, 1 bath home at the end of a no-thru street. Lots of privacy as home sits on 2 lots, and just trees to the south. Priced for the repairs that will be needed to the bathroom and updates buyer may want to do. Full basement with walkout and the electric and plumbing have been upgraded to breaker panel and PVC. Main floor laundry room. Roof is 2 years old and the heating/cooling system is less than 5 years old. Good bones in this one. Investors, this one would be a great rental property. Call for a showing soon! SpecialListingConditions: Probate
Zillow last checked: 8 hours ago
Listing updated: April 28, 2025 at 05:46pm
Listing Provided by:
Robin K Bert 573-450-5149,
Worth Clark Realty
Bought with:
Robin K Bert, 471.021195
Worth Clark Realty
Source: MARIS,MLS#: 24070493 Originating MLS: Southwestern Illinois Board of REALTORS
Originating MLS: Southwestern Illinois Board of REALTORS
Facts & features
Interior
Bedrooms & bathrooms
- Bedrooms: 3
- Bathrooms: 1
- Full bathrooms: 1
- Main level bathrooms: 1
- Main level bedrooms: 2
Bedroom
- Features: Floor Covering: Vinyl, Wall Covering: Some
- Level: Main
- Area: 120
- Dimensions: 12x10
Bedroom
- Features: Floor Covering: Carpeting, Wall Covering: Some
- Level: Main
- Area: 100
- Dimensions: 10x10
Bedroom
- Features: Floor Covering: Carpeting, Wall Covering: None
- Level: Upper
- Area: 324
- Dimensions: 27x12
Bathroom
- Features: Floor Covering: Vinyl, Wall Covering: None
- Level: Main
- Area: 35
- Dimensions: 7x5
Kitchen
- Features: Floor Covering: Vinyl, Wall Covering: Some
- Level: Main
- Area: 132
- Dimensions: 12x11
Laundry
- Features: Floor Covering: Vinyl, Wall Covering: None
- Level: Main
- Area: 55
- Dimensions: 11x5
Living room
- Features: Floor Covering: Carpeting, Wall Covering: Some
- Level: Main
- Area: 196
- Dimensions: 14x14
Heating
- Forced Air, Natural Gas
Cooling
- Central Air, Electric
Appliances
- Included: Range, Refrigerator, Gas Water Heater
- Laundry: Main Level
Features
- Kitchen/Dining Room Combo, Eat-in Kitchen
- Flooring: Carpet
- Windows: Window Treatments, Tilt-In Windows
- Basement: Full,Concrete,Unfinished,Walk-Out Access
- Has fireplace: No
Interior area
- Total structure area: 1,376
- Total interior livable area: 1,376 sqft
- Finished area above ground: 1,376
- Finished area below ground: 728
Property
Parking
- Parking features: Off Street
Features
- Levels: One and One Half
- Patio & porch: Covered
Lot
- Size: 9,679 sqft
- Dimensions: 79 x 122
- Features: Adjoins Wooded Area, Corner Lot, Level
Details
- Parcel number: 1808001200
- Special conditions: Probate Listing
Construction
Type & style
- Home type: SingleFamily
- Architectural style: Traditional,Bungalow
- Property subtype: Single Family Residence
Materials
- Aluminum Siding, Frame
Condition
- Year built: 1937
Utilities & green energy
- Sewer: Public Sewer
- Water: Public
Community & neighborhood
Location
- Region: Chester
- Subdivision: Servants Add
Other
Other facts
- Listing terms: Cash,Conventional
- Ownership: Private
- Road surface type: Gravel
Price history
| Date | Event | Price |
|---|---|---|
| 4/11/2025 | Sold | $29,500-24.4%$21/sqft |
Source: | ||
| 4/1/2025 | Pending sale | $39,000$28/sqft |
Source: | ||
| 3/22/2025 | Price change | $39,000-13.3%$28/sqft |
Source: | ||
| 3/4/2025 | Price change | $45,000-10%$33/sqft |
Source: | ||
| 12/12/2024 | Price change | $50,000-3.8%$36/sqft |
Source: | ||
Public tax history
Tax history is unavailable.
Neighborhood: 62233
Nearby schools
GreatSchools rating
- 4/10Chester Elementary SchoolGrades: PK-8Distance: 0.6 mi
- 3/10Chester High SchoolGrades: 9-12Distance: 1 mi
Schools provided by the listing agent
- Elementary: Chester Dist 139
- Middle: Chester Dist 139
- High: Chester
Source: MARIS. This data may not be complete. We recommend contacting the local school district to confirm school assignments for this home.

