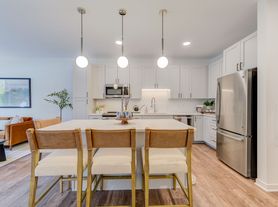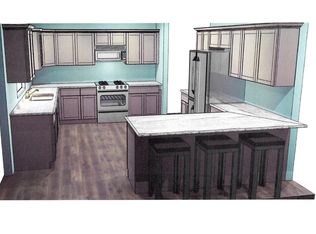From the gleaming hardwood floors to the fresh dcor, the newer kitchen floor and counters, dishwasher to the Marvin sliding glass doors overlooking the two-tiered deck with an attached brick patio backing to two acres of private ground makes for wonderful parties and get-togethers with the family and friends. There is a living room/dining room with vaulted ceilings great views of the backyard and very private from the street! There are three bedrooms. All have double closets, wood floors and floor to ceiling windows! The kitchen is newer, the baths have been updated and there is wonderful family room in the lower level! Such a fabulous place to live! Was designated by the City in 2005 as a Neighborhood of Distinction
Great area for kids. on a cu-de-sac and very quiet.
House for rent
$3,000/mo
753 W Jewel Ave, Saint Louis, MO 63122
4beds
2,020sqft
Price may not include required fees and charges.
Singlefamily
Available now
No pets
Central air, electric
In bathroom laundry
1 Carport space parking
Natural gas, forced air, fireplace
What's special
Attached brick patioGleaming hardwood floorsThree bedroomsDouble closetsFloor to ceiling windowsTwo-tiered deckWood floors
- 37 days |
- -- |
- -- |
Travel times
Zillow can help you save for your dream home
With a 6% savings match, a first-time homebuyer savings account is designed to help you reach your down payment goals faster.
Offer exclusive to Foyer+; Terms apply. Details on landing page.
Facts & features
Interior
Bedrooms & bathrooms
- Bedrooms: 4
- Bathrooms: 3
- Full bathrooms: 2
- 1/2 bathrooms: 1
Heating
- Natural Gas, Forced Air, Fireplace
Cooling
- Central Air, Electric
Appliances
- Included: Dishwasher, Disposal, Dryer, Washer
- Laundry: In Bathroom, In Unit, Lower Level
Features
- Eat-in Kitchen, Open Floorplan, Separate Dining, Vaulted Ceiling(s)
- Flooring: Hardwood
- Has basement: Yes
- Has fireplace: Yes
Interior area
- Total interior livable area: 2,020 sqft
Property
Parking
- Total spaces: 1
- Parking features: Carport, Off Street, Covered
- Has carport: Yes
- Details: Contact manager
Features
- Exterior features: Additional Parking, Adjoins Wooded Area, Architecture Style: Contemporary, Covered, Cul-De-Sac, Curbs, Deck, Eat-in Kitchen, Exterior Maintenance included in rent, Gas Water Heater, Grounds Care included in rent, Heating system: Forced Air, Heating: Gas, In Bathroom, Lawn, Level, Living Room, Lot Features: Adjoins Wooded Area, Cul-De-Sac, Level, Lower Level, Maintenance Structure included in rent, Masonry, Off Street, Open Floorplan, Oversized, Patio, Pets - No, Private Yard, Separate Dining, Sewage included in rent, Sidewalks, Storm Door(s), Suburban, Tandem, Vaulted Ceiling(s), Window Treatments, Wood Burning, Wood Frames
Details
- Parcel number: 23N611402
Construction
Type & style
- Home type: SingleFamily
- Architectural style: Contemporary
- Property subtype: SingleFamily
Condition
- Year built: 1954
Utilities & green energy
- Utilities for property: Sewage
Community & HOA
Location
- Region: Saint Louis
Financial & listing details
- Lease term: 12 Months
Price history
| Date | Event | Price |
|---|---|---|
| 9/12/2025 | Listed for rent | $3,000$1/sqft |
Source: MARIS #25060285 | ||

