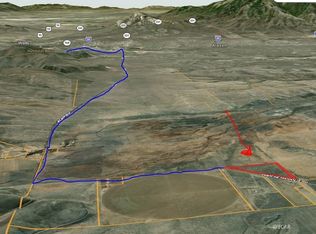This property is nestled in the mountains just outside of Wells approximately 10 miles down Metropolis Rd. Country living at its finest. Home has formal living room, family room, dining room and kitchen. This has an open floor plan, is all electric with central air, water softener and no lack of cabinet/closet space. The master bath has large corner tub with double vanities, walk in shower and walk in closet. This 2148 sq ft home sits on just over 14 acres of property. It has an 1800 sq ft detached shop that is insulated, has electric door openers and power with lots of outlets. Also includes a shed and metal lean to. Home Being SOLD AS IS. Seller makes no warranties as to condition and will make no repairs. Buyers will be responsible to verify all utilities.
This property is off market, which means it's not currently listed for sale or rent on Zillow. This may be different from what's available on other websites or public sources.

