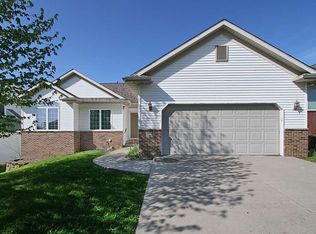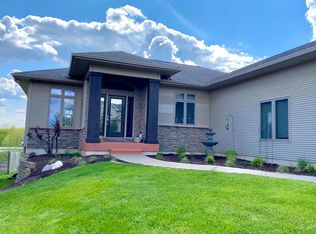Sold for $395,000 on 12/06/24
$395,000
753 Tipperary Rd, Iowa City, IA 52246
4beds
2,546sqft
Single Family Residence, Residential
Built in 2001
10,018.8 Square Feet Lot
$409,600 Zestimate®
$155/sqft
$2,917 Estimated rent
Home value
$409,600
$389,000 - $430,000
$2,917/mo
Zestimate® history
Loading...
Owner options
Explore your selling options
What's special
Welcome to your dream home! This beautifully remodeled two-story house, located on the west side of Iowa City, features four spacious bedrooms and top-of-the-line finishes throughout. The main floor boasts a luxurious primary bedroom, while two additional bedrooms are located upstairs. The lower level offers a versatile fourth bedroom, perfect for guests or a home office. The kitchen is a chef's delight, equipped with high-end appliances and elegant finishes. Enjoy your morning coffee or evening relaxation on the screened-in deck, overlooking the fenced-in yard – ideal for outdoor activities and entertaining. This stunning home combines modern comfort with timeless elegance, offering the perfect blend of style and functionality. Don't miss your chance to make this exquisite property your own! Freshly painted walls and ceilings upstairs, new carpet in the primary bedroom, and throughout the stairs and upper level, with the deck also newly painted. Brand New AC Unit July 2024.
Zillow last checked: 8 hours ago
Listing updated: December 06, 2024 at 06:06pm
Listed by:
Taylor Blazek 319-321-1910,
Urban Acres Real Estate
Bought with:
Lepic-Kroeger, REALTORS
Source: Iowa City Area AOR,MLS#: 202406503
Facts & features
Interior
Bedrooms & bathrooms
- Bedrooms: 4
- Bathrooms: 4
- Full bathrooms: 3
- 1/2 bathrooms: 1
Heating
- Forced Air
Cooling
- Central Air
Appliances
- Included: Dishwasher, Microwave, Range Or Oven, Refrigerator, Dryer, Washer
Features
- Primary On Main Level, High Ceilings, Kitchen Island
- Flooring: Carpet, LVP
- Basement: Finished,Walk-Out Access
- Number of fireplaces: 1
- Fireplace features: Living Room, Gas
Interior area
- Total structure area: 2,546
- Total interior livable area: 2,546 sqft
- Finished area above ground: 1,547
- Finished area below ground: 999
Property
Parking
- Total spaces: 2
- Parking features: Garage - Attached
- Has attached garage: Yes
Features
- Levels: Two
- Stories: 2
- Patio & porch: Deck, Screened
- Fencing: Fenced
Lot
- Size: 10,018 sqft
- Dimensions: 60 x 166
- Features: Less Than Half Acre
Details
- Parcel number: 1018153002
- Zoning: res
- Special conditions: Standard
Construction
Type & style
- Home type: SingleFamily
- Property subtype: Single Family Residence, Residential
Materials
- Frame, Partial Brick, Vinyl
Condition
- Year built: 2001
Utilities & green energy
- Sewer: Public Sewer
- Water: Public
Community & neighborhood
Community
- Community features: Sidewalks, Near Shopping, Close To School
Location
- Region: Iowa City
- Subdivision: GALWAY HILLS SUBDIVISION
HOA & financial
HOA
- Has HOA: Yes
- HOA fee: $120 annually
- Services included: None
Other
Other facts
- Listing terms: Conventional,Cash
Price history
| Date | Event | Price |
|---|---|---|
| 12/6/2024 | Sold | $395,000-3.6%$155/sqft |
Source: | ||
| 11/26/2024 | Pending sale | $409,900$161/sqft |
Source: | ||
| 11/21/2024 | Listing removed | $409,900$161/sqft |
Source: | ||
| 10/10/2024 | Price change | $409,900-4.7%$161/sqft |
Source: | ||
| 10/3/2024 | Price change | $429,900-1.8%$169/sqft |
Source: | ||
Public tax history
| Year | Property taxes | Tax assessment |
|---|---|---|
| 2024 | $6,778 +5.9% | $360,320 |
| 2023 | $6,401 +4.7% | $360,320 +22% |
| 2022 | $6,116 +6.3% | $295,340 |
Find assessor info on the county website
Neighborhood: Galway Hills
Nearby schools
GreatSchools rating
- 7/10Norman Borlaug Elementary SchoolGrades: PK-6Distance: 1.5 mi
- 5/10Northwest Junior High SchoolGrades: 7-8Distance: 2.1 mi
- 7/10West Senior High SchoolGrades: 9-12Distance: 0.4 mi

Get pre-qualified for a loan
At Zillow Home Loans, we can pre-qualify you in as little as 5 minutes with no impact to your credit score.An equal housing lender. NMLS #10287.
Sell for more on Zillow
Get a free Zillow Showcase℠ listing and you could sell for .
$409,600
2% more+ $8,192
With Zillow Showcase(estimated)
$417,792
