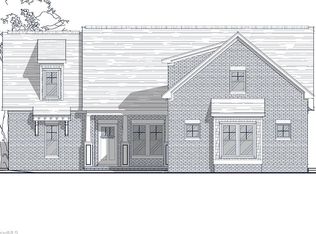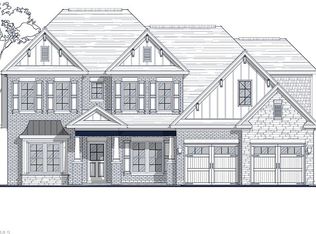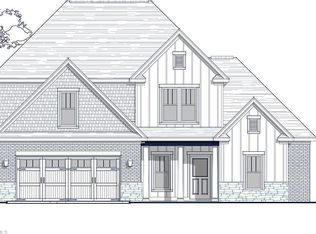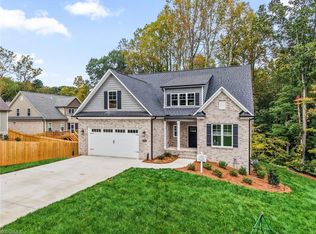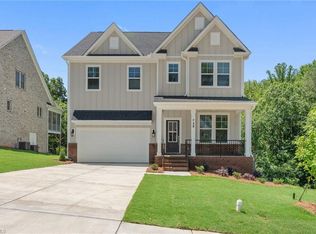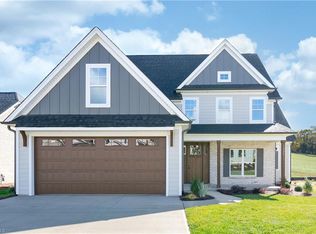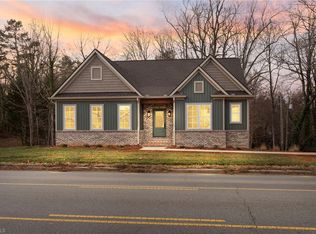Experience elevated living in the heart of coveted Sherwood Forest. This exquisite new construction blends timeless elegance with modern sophistication. A gracious covered front porch welcomes you into a grand foyer and expansive, light-filled living spaces. The gourmet chef’s kitchen is a showpiece, with sleek solid surface countertops, bar seating, and premium built-in appliances, seamlessly flowing into the refined dining area and fireside great room. Step onto the vaulted screened-in deck with a dedicated grilling area—an entertainer’s dream. The main-level primary suite is a serene retreat, boasting a lavish spa bath with oversized walk-in shower. A second bedroom on the main with a nearby full bath offers flexibility for guests. Upstairs features two additional bedrooms—one en-suite—plus an extra full bath and two expansive bonus rooms. With extensive hardwood flooring, dual laundry rooms, and abundant storage, this home defines luxury, comfort, and sophistication.
Pending
$829,900
753 Surrey Path Trl, Winston Salem, NC 27104
4beds
3,081sqft
Est.:
Stick/Site Built, Residential, Single Family Residence
Built in 2025
0.32 Acres Lot
$-- Zestimate®
$--/sqft
$23/mo HOA
What's special
- 222 days |
- 285 |
- 15 |
Zillow last checked: 8 hours ago
Listing updated: December 09, 2025 at 10:09pm
Listed by:
Cheryl Mooney 336-462-1559,
Berkshire Hathaway HomeServices Carolinas Realty,
Stacy Hill 336-399-2879,
Berkshire Hathaway HomeServices Carolinas Realty
Source: Triad MLS,MLS#: 1180064 Originating MLS: Winston-Salem
Originating MLS: Winston-Salem
Facts & features
Interior
Bedrooms & bathrooms
- Bedrooms: 4
- Bathrooms: 4
- Full bathrooms: 4
- Main level bathrooms: 2
Primary bedroom
- Level: Main
- Dimensions: 13.92 x 15.67
Bedroom 2
- Level: Second
- Dimensions: 12.08 x 16
Bedroom 3
- Level: Second
- Dimensions: 12.17 x 15.92
Bedroom 4
- Level: Second
- Dimensions: 11.58 x 12.33
Bonus room
- Level: Second
- Dimensions: 18.17 x 15.58
Dining room
- Level: Main
- Dimensions: 11.58 x 9.67
Entry
- Level: Main
- Dimensions: 6.42 x 16.5
Great room
- Level: Main
- Dimensions: 18.67 x 19.25
Kitchen
- Level: Main
- Dimensions: 11.58 x 9.25
Office
- Level: Main
- Dimensions: 11.58 x 11.83
Heating
- Forced Air, Heat Pump, Electric, Natural Gas
Cooling
- Central Air, Heat Pump
Appliances
- Included: Dishwasher, Free-Standing Range, Range Hood, Tankless Water Heater
- Laundry: 2nd Dryer Connection, 2nd Washer Connection, Dryer Connection, Laundry Room, Main Level, Washer Hookup
Features
- Ceiling Fan(s), Dead Bolt(s), Kitchen Island, Pantry, Separate Shower, Solid Surface Counter
- Flooring: Carpet, Tile, Wood
- Basement: Crawl Space
- Number of fireplaces: 1
- Fireplace features: Gas Log, Great Room
Interior area
- Total structure area: 3,081
- Total interior livable area: 3,081 sqft
- Finished area above ground: 3,081
Property
Parking
- Total spaces: 2
- Parking features: Driveway, Garage, Paved, Garage Door Opener, Attached
- Attached garage spaces: 2
- Has uncovered spaces: Yes
Features
- Levels: One and One Half
- Stories: 1
- Patio & porch: Porch
- Pool features: None
Lot
- Size: 0.32 Acres
- Dimensions: 93 x 154 x 85 x 156
- Features: Subdivided, Not in Flood Zone, Subdivision
Details
- Parcel number: 6805080269
- Zoning: RS9-S
- Special conditions: Owner Sale
Construction
Type & style
- Home type: SingleFamily
- Architectural style: Transitional
- Property subtype: Stick/Site Built, Residential, Single Family Residence
Materials
- Brick, Cement Siding
Condition
- New Construction
- New construction: Yes
- Year built: 2025
Utilities & green energy
- Sewer: Public Sewer
- Water: Public
Community & HOA
Community
- Security: Smoke Detector(s)
- Subdivision: Sherwood Forest
HOA
- Has HOA: Yes
- HOA fee: $275 annually
Location
- Region: Winston Salem
Financial & listing details
- Tax assessed value: $124,200
- Date on market: 5/5/2025
- Cumulative days on market: 213 days
- Listing agreement: Exclusive Right To Sell
- Listing terms: Cash,Conventional
Estimated market value
Not available
Estimated sales range
Not available
Not available
Price history
Price history
| Date | Event | Price |
|---|---|---|
| 12/1/2025 | Pending sale | $829,900 |
Source: | ||
| 9/5/2025 | Price change | $829,900-2.4% |
Source: | ||
| 5/6/2025 | Listed for sale | $849,900+529.6% |
Source: | ||
| 9/25/2024 | Sold | $135,000$44/sqft |
Source: Public Record Report a problem | ||
Public tax history
Public tax history
| Year | Property taxes | Tax assessment |
|---|---|---|
| 2025 | -- | $124,200 +32.8% |
| 2024 | $1,312 | $93,500 |
Find assessor info on the county website
BuyAbility℠ payment
Est. payment
$4,801/mo
Principal & interest
$3983
Property taxes
$505
Other costs
$313
Climate risks
Neighborhood: 27104
Nearby schools
GreatSchools rating
- 8/10Sherwood Forest ElementaryGrades: PK-5Distance: 2.5 mi
- 6/10Jefferson MiddleGrades: 6-8Distance: 2.1 mi
- 4/10Mount Tabor HighGrades: 9-12Distance: 2.9 mi
- Loading
