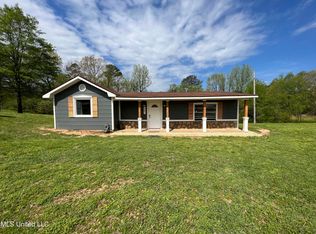Closed
Price Unknown
753 Saw Mill Rd, Potts Camp, MS 38659
3beds
1,800sqft
Residential, Mobile Home, Manufactured Home
Built in 2016
1 Acres Lot
$216,400 Zestimate®
$--/sqft
$1,032 Estimated rent
Home value
$216,400
$193,000 - $236,000
$1,032/mo
Zestimate® history
Loading...
Owner options
Explore your selling options
What's special
Come in and relax! Seller says sit down and really enjoy your home tour! You're gonna FALL IN LOVE! As you enter the Foyer you'll love the cabinets for your pretty things! Really makes the home WARM! This open concept home boasts 3 Bedrooms & 2 Baths, a VIEW you would die for, along with a gorgeous DECK that includes an area for your grill or smoker. Equipped with a ramp to the front door for ease of entry. Your sweet Eat-In KITCHEN has a center ISLAND & WINDOWS that overlook the LARGE Backyard. The Primary Bedroom is HUGE & includes a very large Walk-In closet. The En-Suite is a dream with a tiled shower, large tub to enjoy, & two sinks. The two additional bedrooms are perfect for your family or guests! Septic was just installed in 2020! As a BONUS, the home is set up for a generator so all you have to do is hook it up! GUESS WHAT?!! You also get an enormous 1500' SHOP with 2 year old wiring for Electric & Lights & a Heater for chilly days! ! Also includes 3 Phase wiring! ATT internet! This property backs up to the Holly Springs National Forest so no one will EVER move in behind you and you get the benefit of the beauty of the FOREST! Call today for your private showing! Seller is selling AS IS.
Zillow last checked: 8 hours ago
Listing updated: October 07, 2024 at 07:32pm
Listed by:
Amy L Patterson 901-604-0153,
Crye-Leike Of MS-OB
Bought with:
Non MLS Member
Source: MLS United,MLS#: 4042304
Facts & features
Interior
Bedrooms & bathrooms
- Bedrooms: 3
- Bathrooms: 2
- Full bathrooms: 2
Heating
- Central, Electric
Cooling
- Central Air, Electric
Appliances
- Included: Dishwasher
- Laundry: Electric Dryer Hookup, Laundry Room
Features
- Bookcases, Built-in Features, Ceiling Fan(s), Eat-in Kitchen, Entrance Foyer, Open Floorplan, Primary Downstairs, Walk-In Closet(s), Double Vanity, Kitchen Island
- Flooring: Carpet, Vinyl
- Doors: Dead Bolt Lock(s), Storm Door(s)
- Has fireplace: Yes
- Fireplace features: None
Interior area
- Total structure area: 1,800
- Total interior livable area: 1,800 sqft
Property
Parking
- Parking features: Driveway, Paved
- Has uncovered spaces: Yes
Features
- Levels: One
- Stories: 1
- Patio & porch: Deck, Front Porch
- Exterior features: See Remarks
Lot
- Size: 1 Acres
- Features: Corners Marked, Few Trees, Irregular Lot
Details
- Additional structures: Workshop
- Parcel number: 1024010000027.00
Construction
Type & style
- Home type: MobileManufactured
- Architectural style: Traditional
- Property subtype: Residential, Mobile Home, Manufactured Home
Materials
- Siding
- Foundation: Permanent
- Roof: Aluminum
Condition
- New construction: No
- Year built: 2016
Utilities & green energy
- Electric: Generator
- Sewer: Septic Tank
- Water: Public
- Utilities for property: Electricity Connected, Natural Gas Available, Water Connected, Fiber to the House
Community & neighborhood
Location
- Region: Potts Camp
- Subdivision: Metes And Bounds
Price history
| Date | Event | Price |
|---|---|---|
| 5/5/2023 | Sold | -- |
Source: MLS United #4042304 Report a problem | ||
| 3/22/2023 | Pending sale | $199,000$111/sqft |
Source: MLS United #4042304 Report a problem | ||
| 3/17/2023 | Price change | $199,000+7.6%$111/sqft |
Source: MLS United #4042304 Report a problem | ||
| 3/14/2023 | Price change | $185,000+12.1%$103/sqft |
Source: Owner Report a problem | ||
| 1/17/2023 | Price change | $165,000-2.9%$92/sqft |
Source: Owner Report a problem | ||
Public tax history
| Year | Property taxes | Tax assessment |
|---|---|---|
| 2024 | $248 -40.6% | $2,519 -22.8% |
| 2023 | $418 +167.3% | $3,264 +154.8% |
| 2022 | $156 -9.9% | $1,281 -9.9% |
Find assessor info on the county website
Neighborhood: 38659
Nearby schools
GreatSchools rating
- 5/10Hickory Flat Attendance CenterGrades: PK-12Distance: 6.4 mi
