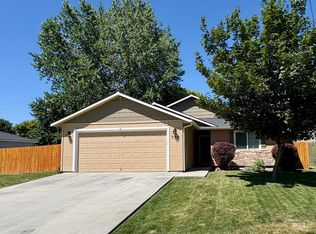Sold
Price Unknown
753 S Hemingway Ave, Boise, ID 83709
3beds
2baths
1,176sqft
Single Family Residence
Built in 2010
0.28 Acres Lot
$412,500 Zestimate®
$--/sqft
$1,949 Estimated rent
Home value
$412,500
$388,000 - $437,000
$1,949/mo
Zestimate® history
Loading...
Owner options
Explore your selling options
What's special
Welcome to your dream home! Situated on a .28 acre lot in a sought-after neighborhood, this meticulously maintained residence offers a seamless blend of modern convenience and luxury upgrades. Step inside to discover a smart home equipped with Honeywell WiFi thermostat, Rachio smart irrigation system, MyQ garage door opener, and Samsung Smart WiFi gas range. The upscale kitchen features granite countertops, top-of-the-line cabinetry, and a Samsung 5-burner gas range with convection oven and air fryer, perfect for culinary enthusiasts. Luxurious amenities abound, including a recently installed water heater, Whirlpool fridge with ice maker and water dispenser, and a newer dishwasher. LED kitchen lighting and a bathroom extractor fan upgrade with Bluetooth speaker and mood lighting add a touch of modern elegance. With freshly painted interiors boasting an up-to-date color scheme and a well-laid-out floor plan optimizing comfort and functionality, this home is as inviting as it is stylish.
Zillow last checked: 8 hours ago
Listing updated: July 03, 2024 at 11:49am
Listed by:
Richard Smith 208-794-5051,
Coldwell Banker Tomlinson
Bought with:
Jed Splittgerber
Anthology
Source: IMLS,MLS#: 98912487
Facts & features
Interior
Bedrooms & bathrooms
- Bedrooms: 3
- Bathrooms: 2
- Main level bathrooms: 2
- Main level bedrooms: 3
Primary bedroom
- Level: Main
- Area: 180
- Dimensions: 15 x 12
Bedroom 2
- Level: Main
- Area: 120
- Dimensions: 12 x 10
Bedroom 3
- Level: Main
- Area: 100
- Dimensions: 10 x 10
Living room
- Level: Main
- Area: 224
- Dimensions: 16 x 14
Heating
- Forced Air, Natural Gas
Cooling
- Central Air
Appliances
- Included: Gas Water Heater, Dishwasher, Disposal, Microwave, Oven/Range Freestanding, Gas Oven, Gas Range
Features
- Bath-Master, Bed-Master Main Level, Family Room, Great Room, Walk-In Closet(s), Breakfast Bar, Pantry, Granite Counters, Number of Baths Main Level: 2
- Has basement: No
- Has fireplace: No
Interior area
- Total structure area: 1,176
- Total interior livable area: 1,176 sqft
- Finished area above ground: 1,176
Property
Parking
- Total spaces: 2
- Parking features: Attached
- Attached garage spaces: 2
Features
- Levels: One
Lot
- Size: 0.28 Acres
- Features: 10000 SF - .49 AC, Garden, Sidewalks, Auto Sprinkler System, Full Sprinkler System, Pressurized Irrigation Sprinkler System
Details
- Parcel number: R7476250340
- Lease amount: $0
Construction
Type & style
- Home type: SingleFamily
- Property subtype: Single Family Residence
Materials
- Frame, Stucco
- Foundation: Crawl Space
- Roof: Architectural Style
Condition
- Year built: 2010
Utilities & green energy
- Water: Public
- Utilities for property: Sewer Connected, Cable Connected, Broadband Internet
Community & neighborhood
Location
- Region: Boise
- Subdivision: Rivendell Estates
HOA & financial
HOA
- Has HOA: Yes
- HOA fee: $150 annually
Other
Other facts
- Listing terms: Cash,Consider All,Conventional,FHA,Private Financing Available,VA Loan,HomePath
- Ownership: Fee Simple
- Road surface type: Paved
Price history
Price history is unavailable.
Public tax history
| Year | Property taxes | Tax assessment |
|---|---|---|
| 2025 | $1,658 +3.6% | $382,500 +1.8% |
| 2024 | $1,600 -18.1% | $375,800 +5.9% |
| 2023 | $1,953 +12.1% | $354,900 -14.4% |
Find assessor info on the county website
Neighborhood: 83709
Nearby schools
GreatSchools rating
- 6/10Ustick Elementary SchoolGrades: PK-5Distance: 2.5 mi
- 7/10Lewis & Clark Middle SchoolGrades: 6-8Distance: 1.1 mi
- 8/10Centennial High SchoolGrades: 9-12Distance: 3.6 mi
Schools provided by the listing agent
- Elementary: Spalding
- Middle: Lewis and Clark
- High: Mountain View
- District: West Ada School District
Source: IMLS. This data may not be complete. We recommend contacting the local school district to confirm school assignments for this home.
