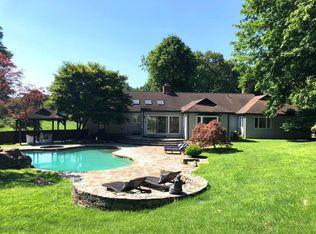This serene and private country estate boasts sweeping ceiling heights and tons of light. A contemporary style open floor plan home is tucked away on a private lane off Riversville Road, sitting on 5.5 acres with pristine gardens and a stone pool and hot tub. Formal living room with 20' ceiling and continuous windows, double height entryway, and formal dining room overlooking front gardens. An eat-in kitchen with cathedral ceiling and high-end appliances shares a double-sided wood burning fireplace with the family room. Both rooms have skylights and sliding glass doors to large deck. The full-house indoor/outdoor sound system and a Sub-Zero wine fridge make this a perfect space to entertain. A second wing offers a full bath with pool changing area, a double height playroom/game room, in-law suite and office with built-ins. This wing also has a double-sided fireplace, windows on all sides, French doors to deck and separate balcony. The home has four bedrooms, four full and two half bathrooms. The first floor master suite with tray ceiling has a private deck leading to pool area, a formal vanity and dressing room and double walk-in closet. The master bath is marble, with Jacuzzi tub, double sinks and large shower. Upstairs finds three double bedrooms, one en-suite with marble shower. Formal gardens surround a spectacular stone terrace and heated pool with spa and waterfall. Conveniences include generator and three car garage, unfinished full basement with windows and natural light.
This property is off market, which means it's not currently listed for sale or rent on Zillow. This may be different from what's available on other websites or public sources.
