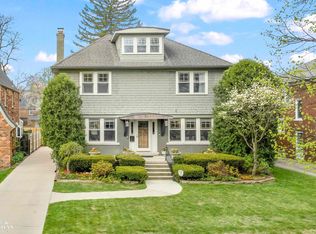Sold for $542,000
$542,000
753 Rivard Blvd, Grosse Pointe, MI 48230
4beds
3,541sqft
Single Family Residence
Built in 1928
6,969.6 Square Feet Lot
$550,100 Zestimate®
$153/sqft
$2,877 Estimated rent
Home value
$550,100
$495,000 - $611,000
$2,877/mo
Zestimate® history
Loading...
Owner options
Explore your selling options
What's special
Step into timeless elegance with this beautifully maintained English Tudor that blends classic charm with thoughtful modern updates. The curb appeal and stunning leaded glass front door set the tone for the character and quality found throughout. Upstairs, you'll find four spacious bedrooms, including a large primary suite complete with its own en-suite bath. The additional full baths ensure comfort and convenience for everyone. The main floor features a larger eat-in kitchen with an island, perfect for both everyday living and entertaining. A charming coffee or bar nook adds a cozy touch, while the vintage half bath with original tile in excellent condition brings a hint of nostalgia. Throughout the home, you'll love the beautiful hardwood floors, elegant coved ceilings, and detailed plasterwork. The main living area is anchored by a natural fireplace and classic mantle, offering warmth and character. Downstairs, the finished basement is a true bonus a brand-new half bath—ideal for entertaining, relaxing, or creating a multifunctional space. Outside, enjoy a larger lot with great landscaping and a spacious deck. The large two-car garage offers plenty of room for storage and vehicles. This home is filled with style, character, comfort, and timeless appeal. Located in one of Grosse Pointe’s most sought-after neighborhoods.
Zillow last checked: 8 hours ago
Listing updated: August 05, 2025 at 08:30pm
Listed by:
Bradford Morgan 313-886-9030,
Jim Saros Real Estate Services
Bought with:
James B Saros, 6501398798
Jim Saros Real Estate Services
Source: Realcomp II,MLS#: 20250029297
Facts & features
Interior
Bedrooms & bathrooms
- Bedrooms: 4
- Bathrooms: 4
- Full bathrooms: 3
- 1/2 bathrooms: 1
Heating
- Natural Gas, Radiant
Cooling
- Central Air
Features
- Basement: Full,Partially Finished
- Has fireplace: No
Interior area
- Total interior livable area: 3,541 sqft
- Finished area above ground: 2,541
- Finished area below ground: 1,000
Property
Parking
- Total spaces: 2
- Parking features: Two Car Garage, Detached
- Garage spaces: 2
Features
- Levels: Two
- Stories: 2
- Entry location: GroundLevelwSteps
- Pool features: Community
Lot
- Size: 6,969 sqft
- Dimensions: 50.00 x 135.10
Details
- Parcel number: 37001020720000
- Special conditions: Short Sale No,Standard
Construction
Type & style
- Home type: SingleFamily
- Architectural style: Tudor
- Property subtype: Single Family Residence
Materials
- Brick
- Foundation: Basement, Block
Condition
- New construction: No
- Year built: 1928
Utilities & green energy
- Sewer: Public Sewer, Sewer At Street
- Water: Public, Waterat Street
Community & neighborhood
Location
- Region: Grosse Pointe
- Subdivision: GROSSE POINTE COLONY SUB CYB
Other
Other facts
- Listing agreement: Exclusive Right To Sell
- Listing terms: Cash,Conventional,FHA,Va Loan
Price history
| Date | Event | Price |
|---|---|---|
| 4/23/2025 | Sold | $542,000+130%$153/sqft |
Source: | ||
| 2/7/2013 | Sold | $235,700-2.6%$67/sqft |
Source: Public Record Report a problem | ||
| 11/10/2012 | Listed for sale | $241,900-10.3%$68/sqft |
Source: Homepath #212114276 Report a problem | ||
| 9/12/2012 | Listing removed | -- |
Source: Homepath Report a problem | ||
| 9/11/2012 | Listed for sale | -- |
Source: Homepath Report a problem | ||
Public tax history
| Year | Property taxes | Tax assessment |
|---|---|---|
| 2025 | -- | $256,100 +10.1% |
| 2024 | -- | $232,700 +4.5% |
| 2023 | -- | $222,600 +4.4% |
Find assessor info on the county website
Neighborhood: 48230
Nearby schools
GreatSchools rating
- 10/10Richard Elementary SchoolGrades: K-4Distance: 0.5 mi
- 8/10Brownell Middle SchoolGrades: 5-8Distance: 0.8 mi
- 10/10Grosse Pointe South High SchoolGrades: 9-12Distance: 0.7 mi
Get a cash offer in 3 minutes
Find out how much your home could sell for in as little as 3 minutes with a no-obligation cash offer.
Estimated market value$550,100
Get a cash offer in 3 minutes
Find out how much your home could sell for in as little as 3 minutes with a no-obligation cash offer.
Estimated market value
$550,100
