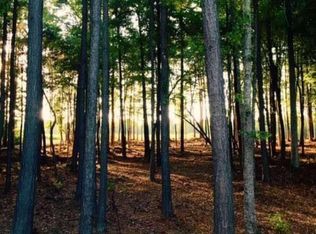We are thrilled to announce the 8th Serenbe Designer Showhouse with Atlanta Homes & Lifestyles Magazine. Located in the Grange hamlet of Serenbe, the 2021 Serenbe Showhouse is designed by Serenbe Planning & Design and built by South Haven, featuring interiors by some of Atlanta's top interior designers, including interior selections by lead designerIntuitive Dwellings.
This property is off market, which means it's not currently listed for sale or rent on Zillow. This may be different from what's available on other websites or public sources.
