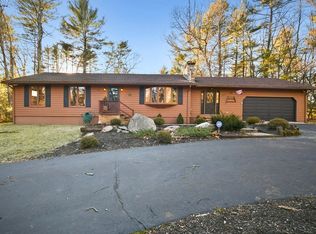Sold for $600,000 on 02/07/25
$600,000
753 Quaddick Town Farm Road, Thompson, CT 06277
5beds
3,304sqft
Single Family Residence
Built in 2003
1.85 Acres Lot
$631,700 Zestimate®
$182/sqft
$4,861 Estimated rent
Home value
$631,700
$467,000 - $853,000
$4,861/mo
Zestimate® history
Loading...
Owner options
Explore your selling options
What's special
Very private & scenic location with many updates. The main property features an updated kitchen & living area, w/3 spacious bedrooms & two full baths including a primary en-suite. This main living area is separated w/a very large laundry & storage area that leads to a comfortable & nicely appointed in law set up. Both of these living areas lead to the private outdoor space & recently replaced large composite deck. The lower level includes a large finished area as well as unfinished utility area. There is a workshop, half bath, storage & oversized 3 car garage. Solar panels & whole home hard wired security system. Large gardening areas, very private wooded property perimeter that leads to a small foot bridge/creek & fire trail that also connects to the park with crushed stone landscaping. There is an abundant fenced in garden area in the backyard, w/3 fruit trees in the front including a peach, pear & apple tree. Updates include: Water filtration & softening system 2022, water heater 2021, furnace in 2022, pool & deck 2021, siding & trex deck 2021, most appliances 2021, & roof 2021. Very convenient location bordering RI, easy access to 395 & 30 min from Worcester.
Zillow last checked: 8 hours ago
Listing updated: February 10, 2025 at 09:19am
Listed by:
Alex Anthony 413-949-1619,
Alex Anthony LLC 413-949-1619
Bought with:
Tonya Hurteau, RES.0832178
June Realty
Source: Smart MLS,MLS#: 24055302
Facts & features
Interior
Bedrooms & bathrooms
- Bedrooms: 5
- Bathrooms: 5
- Full bathrooms: 4
- 1/2 bathrooms: 1
Primary bedroom
- Features: Ceiling Fan(s), Full Bath
- Level: Main
Bedroom
- Features: Ceiling Fan(s)
- Level: Main
Bedroom
- Features: Ceiling Fan(s)
- Level: Main
Bedroom
- Features: Ceiling Fan(s)
- Level: Lower
Bedroom
- Features: Ceiling Fan(s)
- Level: Main
Dining room
- Features: Ceiling Fan(s), Sliders, Vinyl Floor
- Level: Main
Living room
- Features: Ceiling Fan(s), Hardwood Floor
- Level: Main
Heating
- Baseboard, Forced Air, Solar, Electric, Oil
Cooling
- Ceiling Fan(s), Central Air
Appliances
- Included: Electric Cooktop, Electric Range, Oven, Microwave, Refrigerator, Dishwasher, Washer, Dryer, Water Heater
- Laundry: Main Level
Features
- Open Floorplan, In-Law Floorplan
- Windows: Storm Window(s)
- Basement: Full
- Attic: Access Via Hatch
- Has fireplace: No
Interior area
- Total structure area: 3,304
- Total interior livable area: 3,304 sqft
- Finished area above ground: 3,304
Property
Parking
- Total spaces: 10
- Parking features: Attached, Driveway, Garage Door Opener, Private, Paved
- Attached garage spaces: 3
- Has uncovered spaces: Yes
Features
- Patio & porch: Deck
- Exterior features: Fruit Trees, Rain Gutters, Garden
- Has private pool: Yes
- Pool features: Above Ground
Lot
- Size: 1.85 Acres
- Features: Few Trees, Cleared
Details
- Parcel number: 2323315
- Zoning: RA80
- Other equipment: Generator Ready
Construction
Type & style
- Home type: SingleFamily
- Architectural style: Ranch
- Property subtype: Single Family Residence
Materials
- Vinyl Siding
- Foundation: Concrete Perimeter, Raised
- Roof: Asphalt
Condition
- New construction: No
- Year built: 2003
Utilities & green energy
- Sewer: Septic Tank
- Water: Well
Green energy
- Energy efficient items: Windows
- Energy generation: Solar
Community & neighborhood
Security
- Security features: Security System
Location
- Region: Thompson
- Subdivision: East Thompson
Price history
| Date | Event | Price |
|---|---|---|
| 2/7/2025 | Sold | $600,000+3.5%$182/sqft |
Source: | ||
| 1/7/2025 | Pending sale | $579,900$176/sqft |
Source: | ||
| 12/19/2024 | Listed for sale | $579,900$176/sqft |
Source: | ||
| 12/8/2024 | Pending sale | $579,900$176/sqft |
Source: | ||
| 11/11/2024 | Price change | $579,900-3.3%$176/sqft |
Source: | ||
Public tax history
| Year | Property taxes | Tax assessment |
|---|---|---|
| 2025 | $7,969 +33% | $419,400 +96.8% |
| 2024 | $5,990 +8.1% | $213,100 |
| 2023 | $5,541 +3.9% | $213,100 |
Find assessor info on the county website
Neighborhood: 06277
Nearby schools
GreatSchools rating
- 4/10Mary R. Fisher Elementary SchoolGrades: PK-4Distance: 4.7 mi
- 6/10Thompson Middle SchoolGrades: 5-8Distance: 4.7 mi
- 5/10Tourtellotte Memorial High SchoolGrades: 9-12Distance: 4.7 mi
Schools provided by the listing agent
- Elementary: Mary R. Fisher
- High: Tourtellotte Memorial
Source: Smart MLS. This data may not be complete. We recommend contacting the local school district to confirm school assignments for this home.

Get pre-qualified for a loan
At Zillow Home Loans, we can pre-qualify you in as little as 5 minutes with no impact to your credit score.An equal housing lender. NMLS #10287.
Sell for more on Zillow
Get a free Zillow Showcase℠ listing and you could sell for .
$631,700
2% more+ $12,634
With Zillow Showcase(estimated)
$644,334