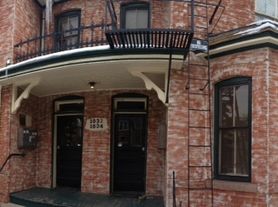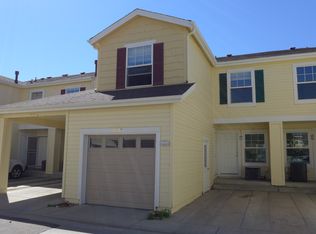Location - location - location!!
Furnished executive home hidden on Pearl Street
Steps to Boulder's world famous Pearl Street Mall, this executive home is designer-furnished offering the highest 100 walking score and modern conveniences. After coffee on your covered porch, take the short walk to indulge in Spruce Confections' fresh baked goodies, Peace, Love & Chocolate's scrumptious treats, Jax Fish House's fresh catch, Corrida's scenic rooftop bar, and the farmers' market's fresh-picked produce (Wednesdays and Saturdays).
Entering the home, the inviting family room welcomes you with a double electric reclining leather sofa flanked by upholstered swivel chairs facing the gas fireplace. The 65" wall-mounted TV pivots 180 degrees. Custom plantation shudders throughout provide modern daylight management and an elegant backdrop in the bedrooms as well.
The kitchen has upgraded granite counters, a new glass-top stove, and French door refrigerator with water filter. The breakfast bar comfortably seats 3 people while the imported dining set adds 4 more.
Vaulted ceilings in each of the 2 bedroom suites give way to walls of windows with mountain views and all day sunshine. The Master Bedroom's en-suite full bath pampers with designer tiles, skylights and even a remote-controlled heated bidet. Brand new washer / dryer is conveniently located between the bedrooms.
There's plenty of space for a home office if you need one. An electric adjustable height desk and ergonomic manager's chair are ready to work for you!
Central air conditioning, a whole-house-humidifier, security cameras, and gated underground parking make this your ideal full-time Boulder home ... or the perfect hassle-free lock-and-leave pied-a-terre in the heart of downtown Boulder.
Just bring your bags ... we've taken care of the rest for you!
.. Minimum 3-month lease
.. Pet considered with additional deposit
.. No smoking / no drugs
.. Utilities included
.. $5250/month
.. Available Oct. 1, 2025
City of Boulder rental license on site
Lease length minimum is 3 months.
All utilities included (heat, water, trash, AC, WiFi/Internet).
Tenant should secure renters' insurance.
Absolutely no smoking.
Absolutely no drugs.
Pet negotiable with additional deposit.
Quiet hours 10pm-7am.
Townhouse for rent
Accepts Zillow applications
$5,250/mo
753 Pearl St, Boulder, CO 80302
2beds
1,296sqft
Price may not include required fees and charges.
Townhouse
Available now
Dogs OK
Air conditioner, central air
In unit laundry
Attached garage parking
Forced air
What's special
Gas fireplaceCovered porchVaulted ceilingsInviting family roomUpgraded granite countersRemote-controlled heated bidet
- 1 day |
- -- |
- -- |
Travel times
Facts & features
Interior
Bedrooms & bathrooms
- Bedrooms: 2
- Bathrooms: 3
- Full bathrooms: 3
Heating
- Forced Air
Cooling
- Air Conditioner, Central Air
Appliances
- Included: Dishwasher, Dryer, Freezer, Microwave, Oven, Refrigerator, Washer
- Laundry: In Unit
Features
- Flooring: Carpet, Hardwood, Tile
- Furnished: Yes
Interior area
- Total interior livable area: 1,296 sqft
Property
Parking
- Parking features: Attached
- Has attached garage: Yes
- Details: Contact manager
Features
- Exterior features: Garbage included in rent, Heating included in rent, Heating system: Forced Air, Internet included in rent, Utilities included in rent, Water included in rent
Details
- Parcel number: 146125488001
Construction
Type & style
- Home type: Townhouse
- Property subtype: Townhouse
Utilities & green energy
- Utilities for property: Garbage, Internet, Water
Building
Management
- Pets allowed: Yes
Community & HOA
Location
- Region: Boulder
Financial & listing details
- Lease term: 6 Month
Price history
| Date | Event | Price |
|---|---|---|
| 9/29/2025 | Price change | $5,250-11%$4/sqft |
Source: Zillow Rentals | ||
| 9/23/2025 | Price change | $5,900-5.6%$5/sqft |
Source: Zillow Rentals | ||
| 8/23/2025 | Listed for rent | $6,250$5/sqft |
Source: Zillow Rentals | ||
| 8/1/2025 | Sold | $1,170,000+1.9%$903/sqft |
Source: | ||
| 7/21/2025 | Pending sale | $1,148,000$886/sqft |
Source: | ||

