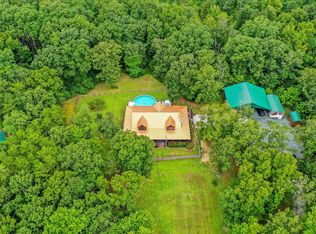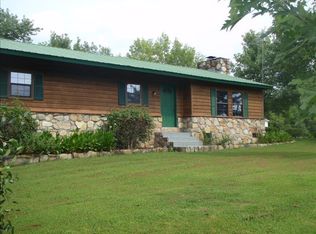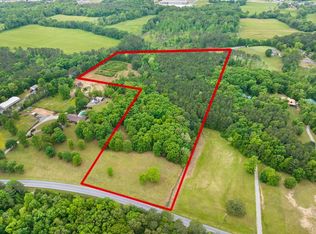Sold for $295,000
$295,000
753 Old Federal Rd S, Chatsworth, GA 30705
2beds
972sqft
Single Family Residence
Built in 2012
7 Acres Lot
$294,200 Zestimate®
$303/sqft
$1,243 Estimated rent
Home value
$294,200
Estimated sales range
Not available
$1,243/mo
Zestimate® history
Loading...
Owner options
Explore your selling options
What's special
Nestled on a secluded 7-acre lot, this custom-built cottage is a tranquil mountain retreat that blends rustic charm with modern comfort. Surrounded by tall pines and native wildflowers, the home is positioned on a gentle rise, offering panoramic views of the distant mountain ranges that shift hues with the light of day. This home features a classic, storybook interior with pine walls, gas fireplace, and 2 full bathrooms. Outside you have a covered porch with a ramp and covered carport in place. Outside, meandering trails wind through the acreage?ideal for morning walks or afternoon picnics. There's also a detached workshop and a partially finished basement, a nice blend of apple and pear trees, and a fire pit area for gathering under the stars. Completely private, yet only a short drive from town, this mountain-view cottage is a rare blend of serenity, craftsmanship, and natural beauty.
Zillow last checked: 8 hours ago
Listing updated: July 25, 2025 at 10:09am
Listed by:
Drew Carey 423-618-3739,
EXP Realty, LLC
Bought with:
Angie Griffin, 431154
Coldwell Banker Kinard Realty - Ga
Source: Greater Chattanooga Realtors,MLS#: 1514426
Facts & features
Interior
Bedrooms & bathrooms
- Bedrooms: 2
- Bathrooms: 2
- Full bathrooms: 2
Primary bedroom
- Level: First
Bedroom
- Level: First
Primary bathroom
- Level: First
Bathroom
- Level: First
Kitchen
- Level: First
Laundry
- Level: First
Living room
- Level: First
Other
- Description: Basement
- Level: Basement
Heating
- Central
Cooling
- Central Air, Ceiling Fan(s)
Appliances
- Included: Exhaust Fan, Electric Oven, Electric Range, Free-Standing Electric Oven, Free-Standing Electric Range, Microwave, Oven, Stainless Steel Appliance(s), Water Heater
- Laundry: Electric Dryer Hookup, Inside, Laundry Room, Main Level, Washer Hookup
Features
- Cedar Closet(s), Ceiling Fan(s), Laminate Counters, Pantry, Recessed Lighting, Walk-In Closet(s), Breakfast Nook
- Flooring: Hardwood, Luxury Vinyl, Tile
- Windows: Insulated Windows
- Basement: Partially Finished
- Has fireplace: Yes
- Fireplace features: Family Room, Gas Log
Interior area
- Total structure area: 972
- Total interior livable area: 972 sqft
- Finished area above ground: 972
Property
Parking
- Total spaces: 2
- Parking features: Asphalt, Basement, Concrete, Gravel
- Carport spaces: 2
Features
- Levels: Two
- Stories: 1
- Patio & porch: Covered, Front Porch, Rear Porch
- Exterior features: Covered Courtyard, Lighting, Private Entrance, Private Yard, Storage
- Fencing: Back Yard
- Has view: Yes
- View description: Rural
Lot
- Size: 7 Acres
- Features: Agricultural, Back Yard, Front Yard, Garden, Gentle Sloping, Meadow, Many Trees, Secluded, Views, Wooded, Rural
Details
- Additional structures: Outbuilding, Storage
- Parcel number: 0067c 024 003
- Special conditions: Standard
Construction
Type & style
- Home type: SingleFamily
- Architectural style: Ranch
- Property subtype: Single Family Residence
Materials
- Frame, Wood Siding
- Foundation: Block
- Roof: Metal
Condition
- New construction: No
- Year built: 2012
Utilities & green energy
- Sewer: Septic Tank
- Water: Public
- Utilities for property: Cable Available, Electricity Connected, Propane, Water Connected
Community & neighborhood
Security
- Security features: Carbon Monoxide Detector(s), Smoke Detector(s)
Location
- Region: Chatsworth
- Subdivision: None
Other
Other facts
- Listing terms: Cash,Conventional,FHA,USDA Loan,VA Loan
- Road surface type: Paved
Price history
| Date | Event | Price |
|---|---|---|
| 7/31/2025 | Pending sale | $315,000+6.8%$324/sqft |
Source: | ||
| 7/25/2025 | Sold | $295,000-6.3%$303/sqft |
Source: Greater Chattanooga Realtors #1514426 Report a problem | ||
| 7/15/2025 | Contingent | $315,000$324/sqft |
Source: Greater Chattanooga Realtors #1514426 Report a problem | ||
| 7/7/2025 | Listed for sale | $315,000+25.5%$324/sqft |
Source: Greater Chattanooga Realtors #1514426 Report a problem | ||
| 6/11/2023 | Listing removed | -- |
Source: | ||
Public tax history
| Year | Property taxes | Tax assessment |
|---|---|---|
| 2024 | $925 +1.4% | $80,480 +4.1% |
| 2023 | $912 -2.3% | $77,280 +12% |
| 2022 | $933 | $69,000 |
Find assessor info on the county website
Neighborhood: 30705
Nearby schools
GreatSchools rating
- 6/10Chatsworth Elementary SchoolGrades: PK-6Distance: 1.6 mi
- 7/10Gladden Middle SchoolGrades: 7-8Distance: 2.3 mi
- 5/10Murray County High SchoolGrades: 9-12Distance: 2.5 mi
Schools provided by the listing agent
- Elementary: Chatsworth Elementary
- Middle: Gladden Middle
- High: Murray County
Source: Greater Chattanooga Realtors. This data may not be complete. We recommend contacting the local school district to confirm school assignments for this home.
Get pre-qualified for a loan
At Zillow Home Loans, we can pre-qualify you in as little as 5 minutes with no impact to your credit score.An equal housing lender. NMLS #10287.
Sell with ease on Zillow
Get a Zillow Showcase℠ listing at no additional cost and you could sell for —faster.
$294,200
2% more+$5,884
With Zillow Showcase(estimated)$300,084


