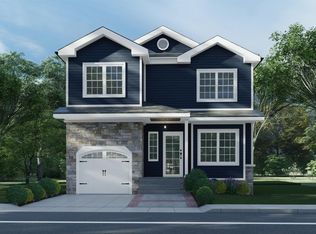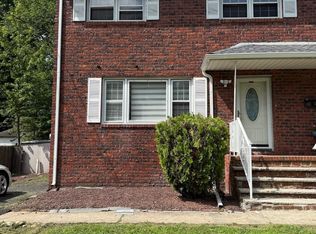Sold for $754,965
$754,965
753 Myrtle Rd, North Brunswick, NJ 08902
4beds
2,151sqft
Single Family Residence
Built in 2024
-- sqft lot
$724,700 Zestimate®
$351/sqft
$2,544 Estimated rent
Home value
$724,700
$659,000 - $797,000
$2,544/mo
Zestimate® history
Loading...
Owner options
Explore your selling options
What's special
Brand new home to be built! Welcome to your dream homea stylish and modern sanctuary designed for comfort and sophistication. This brand-new 4-bedroom, 2.5-bathroom residence boasts a contemporary aesthetic and an open floor plan that seamlessly integrates the living room, family room, dining room, and kitchen. As you step through the front door, you'll be greeted by a spacious living area, perfect for entertaining guests or unwinding with family. The kitchen is a culinary enthusiast's delight, featuring stainless steel appliances, a chic tile backsplash, granite countertops, and a convenient center island that doubles as a gathering space for casual meals. The first floor is completed by a well-appointed half bath and access to a private outdoor deck through sliding glass doors, providing a seamless transition between indoor and outdoor living. Imagine hosting summer barbecues or enjoying quiet evenings under the stars on your own deck. Upstairs, the second level offers a retreat-like atmosphere with four generously sized bedrooms and two full bathrooms. The master suite is a haven of luxury, featuring a walk-in closet and two additional closets for ample storage. The master bath is equipped with double sinks, combining functionality with elegance. Convenience is key in this thoughtfully designed home, with the laundry room conveniently located on the second floor, streamlining daily chores. A full basement adds potential for additional living space or storage, catering to your evolving needs. Completing the package is a one-car garage, providing secure parking and additional storage space. This home combines modern design with practical features, creating a harmonious living space that's as functional as it is beautiful. Welcome to a residence where every detail has been carefully considered to elevate your lifestyle to new heights. Owners are NJ Real Estate Brokers
Zillow last checked: 8 hours ago
Listing updated: May 14, 2025 at 11:59am
Listed by:
OFIR HILLEL,
ORANGE KEY REALTY, INC. 732-297-6969
Source: All Jersey MLS,MLS#: 2405925R
Facts & features
Interior
Bedrooms & bathrooms
- Bedrooms: 4
- Bathrooms: 3
- Full bathrooms: 2
- 1/2 bathrooms: 1
Primary bedroom
- Features: Two Sinks, Full Bath, Walk-In Closet(s)
Dining room
- Features: Living Dining Combo, Formal Dining Room
Kitchen
- Features: Granite/Corian Countertops, Kitchen Island
Basement
- Area: 0
Heating
- Forced Air
Cooling
- Central Air
Appliances
- Included: Dishwasher, Dryer, Gas Range/Oven, Exhaust Fan, Microwave, Refrigerator, Washer, Gas Water Heater
Features
- Entrance Foyer, Kitchen, Bath Half, Living Room, Dining Room, Family Room, 4 Bedrooms, Bath Full, Bath Main, Attic
- Flooring: Carpet, Ceramic Tile, Wood
- Basement: Full, Utility Room
- Number of fireplaces: 1
- Fireplace features: Decorative
Interior area
- Total structure area: 2,151
- Total interior livable area: 2,151 sqft
Property
Parking
- Total spaces: 1
- Parking features: 1 Car Width, Garage, Attached
- Attached garage spaces: 1
- Has uncovered spaces: Yes
Features
- Levels: Two
- Stories: 2
Lot
- Features: See Remarks
Details
- Parcel number: 1400143000000233
Construction
Type & style
- Home type: SingleFamily
- Architectural style: Colonial
- Property subtype: Single Family Residence
Materials
- Roof: Asphalt
Condition
- Year built: 2024
Utilities & green energy
- Gas: Natural Gas
- Sewer: Public Sewer
- Water: Public
- Utilities for property: Underground Utilities
Community & neighborhood
Location
- Region: North Brunswick
Other
Other facts
- Ownership: Fee Simple
Price history
| Date | Event | Price |
|---|---|---|
| 5/14/2025 | Sold | $754,965+0.7%$351/sqft |
Source: | ||
| 6/24/2024 | Contingent | $750,000$349/sqft |
Source: | ||
| 5/23/2024 | Price change | $750,000+7.2%$349/sqft |
Source: | ||
| 11/29/2023 | Listed for sale | $699,900+180%$325/sqft |
Source: | ||
| 6/28/2023 | Sold | $250,000$116/sqft |
Source: | ||
Public tax history
| Year | Property taxes | Tax assessment |
|---|---|---|
| 2025 | $3,491 -52.3% | $55,100 -52.3% |
| 2024 | $7,324 +1.8% | $115,600 |
| 2023 | $7,193 +3.5% | $115,600 |
Find assessor info on the county website
Neighborhood: 08902
Nearby schools
GreatSchools rating
- 5/10Arthur M. Judd Elementary SchoolGrades: PK-4Distance: 0.3 mi
- 6/10North Brunswick Twp. Middle SchoolGrades: 7-8Distance: 1.5 mi
- 4/10North Brunswick Twp High SchoolGrades: 9-12Distance: 0.6 mi
Get a cash offer in 3 minutes
Find out how much your home could sell for in as little as 3 minutes with a no-obligation cash offer.
Estimated market value$724,700
Get a cash offer in 3 minutes
Find out how much your home could sell for in as little as 3 minutes with a no-obligation cash offer.
Estimated market value
$724,700

