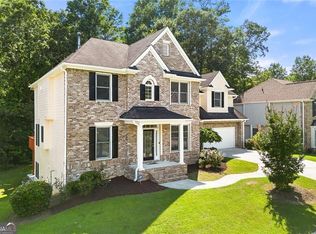Well Maintained !!! Spacious 3-Sided Brick Ranch Style Home with Open Floor-Plan in the Sought After Walden Park Subdivision. Interior includes 10+ Ceilings, Hardwood Floors, Seperate Living Room, Separate Dining Room, Office/Study with Frrench Doors, large Kitchen with Breakfast Area & Bar and Roomy Family Room with Custom Bookshelves. Oversized Owner's Suite with Sitting Room, Jacuzzi Tub, Separate Shower, Double Vanity & Large His/Hers Walk-In Closets. Split Secondary Bedrooms with Computer Center. Exterior includes a Custom Built Screened Porch with Hot Tub and Extended Patio for Extertaining & Relaxing... Close to Schools, Shopping, Airport and All the Attractions of Atlanta... See this Home Today, before it's SOLD on Tomorrow !
This property is off market, which means it's not currently listed for sale or rent on Zillow. This may be different from what's available on other websites or public sources.
