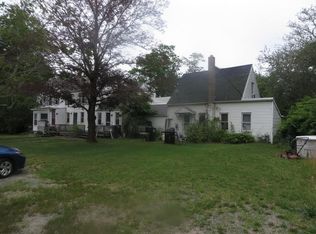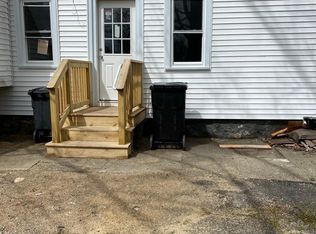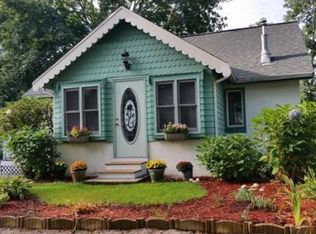Sold for $400,000
$400,000
753 Main St, Wareham, MA 02571
2beds
1,028sqft
Single Family Residence
Built in 1880
0.32 Acres Lot
$425,200 Zestimate®
$389/sqft
$2,481 Estimated rent
Home value
$425,200
$404,000 - $446,000
$2,481/mo
Zestimate® history
Loading...
Owner options
Explore your selling options
What's special
Come see this well maintained Cape Cod cottage style home. 2 Bedrooms with a loft and separate 10X12 shed/office with electricity. This open floor plan home is meticulously organized with LED lighting throughout home. New vinyl siding, windows/trim roof, bedroom floors, front door and freshly painted . Enjoy summer months in your fenced backyard featuring cobblestone patio and trex deck. Patio set is included. Winter months cozy up next to the electric fireplace in living room with beautiful vaulted ceiling. Living room has a walk up ladder to 13X10 loft. It can be used as a guest, play room or for additional storage. All stainless steel appliances are included. Washing machine and Dryer are newer. Close to Wareham Crossing, restaurants, hospital and the highway.
Zillow last checked: 8 hours ago
Listing updated: January 11, 2024 at 09:12am
Listed by:
Laura Sprowl 508-863-1483,
Cape Landing Real Estate 508-743-2226,
Laura Sprowl 508-863-1483
Bought with:
Judith Chauvin
Jack Conway Cape Cod - Sandwich
Source: MLS PIN,MLS#: 73177465
Facts & features
Interior
Bedrooms & bathrooms
- Bedrooms: 2
- Bathrooms: 1
- Full bathrooms: 1
Primary bedroom
- Features: Flooring - Vinyl, Flooring - Wood
- Level: First
- Area: 121
- Dimensions: 11 x 11
Bedroom 2
- Features: Flooring - Vinyl, Flooring - Wood, Closet - Double
- Level: First
- Area: 104
- Dimensions: 13 x 8
Bathroom 1
- Features: Bathroom - Full
- Level: First
- Area: 64
- Dimensions: 8 x 8
Dining room
- Features: Flooring - Hardwood, Slider
- Level: First
- Area: 140
- Dimensions: 10 x 14
Kitchen
- Features: Flooring - Wood, Countertops - Stone/Granite/Solid, Kitchen Island, Cabinets - Upgraded, Stainless Steel Appliances, Gas Stove, Lighting - Overhead, Decorative Molding
- Level: First
- Area: 120
- Dimensions: 10 x 12
Living room
- Features: Ceiling Fan(s), Vaulted Ceiling(s), Flooring - Hardwood
- Level: First
- Area: 228
- Dimensions: 12 x 19
Office
- Area: 120
- Dimensions: 10 x 12
Heating
- Forced Air, Natural Gas, Electric, Other
Cooling
- Window Unit(s)
Appliances
- Included: Gas Water Heater, Range, Dishwasher, Microwave, Refrigerator, Washer, Dryer
- Laundry: Gas Dryer Hookup, Washer Hookup
Features
- Loft, Home Office-Separate Entry, Walk-up Attic, Other
- Flooring: Wood, Tile, Carpet, Flooring - Wall to Wall Carpet
- Doors: Insulated Doors
- Windows: Insulated Windows
- Basement: Partial,Sump Pump,Dirt Floor
- Number of fireplaces: 1
- Fireplace features: Living Room
Interior area
- Total structure area: 1,028
- Total interior livable area: 1,028 sqft
Property
Parking
- Total spaces: 5
- Parking features: Off Street, Unpaved
- Uncovered spaces: 5
Features
- Patio & porch: Deck - Wood, Patio
- Exterior features: Deck - Wood, Patio, Fenced Yard, Other
- Fencing: Fenced
Lot
- Size: 0.32 Acres
- Features: Cleared, Level
Details
- Foundation area: 2832
- Parcel number: M:00085 B:000 L:1009B,1183496
- Zoning: ind
Construction
Type & style
- Home type: SingleFamily
- Architectural style: Cape,Cottage,Other (See Remarks)
- Property subtype: Single Family Residence
Materials
- Frame
- Foundation: Stone
- Roof: Shingle,Other
Condition
- Year built: 1880
Utilities & green energy
- Electric: 220 Volts, Circuit Breakers, 100 Amp Service, Other (See Remarks)
- Sewer: Private Sewer
- Water: Public
- Utilities for property: for Gas Range, for Gas Oven, for Gas Dryer, Washer Hookup
Green energy
- Energy efficient items: Thermostat
Community & neighborhood
Community
- Community features: Public Transportation, Shopping, Park, Medical Facility, Conservation Area, Highway Access
Location
- Region: Wareham
Other
Other facts
- Road surface type: Paved
Price history
| Date | Event | Price |
|---|---|---|
| 1/11/2024 | Sold | $400,000-3.6%$389/sqft |
Source: MLS PIN #73177465 Report a problem | ||
| 12/4/2023 | Contingent | $415,000$404/sqft |
Source: MLS PIN #73177465 Report a problem | ||
| 11/22/2023 | Listed for sale | $415,000+260.9%$404/sqft |
Source: MLS PIN #73177465 Report a problem | ||
| 3/1/2012 | Sold | $115,000+15.1%$112/sqft |
Source: Public Record Report a problem | ||
| 3/1/2012 | Listed for sale | $99,900$97/sqft |
Source: Homepath Report a problem | ||
Public tax history
| Year | Property taxes | Tax assessment |
|---|---|---|
| 2025 | $3,214 -2.7% | $308,400 +4.8% |
| 2024 | $3,304 +2.6% | $294,200 +9.9% |
| 2023 | $3,220 +8.4% | $267,700 +18.8% |
Find assessor info on the county website
Neighborhood: West Wareham
Nearby schools
GreatSchools rating
- 6/10Wareham Middle SchoolGrades: 5-7Distance: 1.4 mi
- 3/10Wareham Senior High SchoolGrades: 8-12Distance: 1.7 mi

Get pre-qualified for a loan
At Zillow Home Loans, we can pre-qualify you in as little as 5 minutes with no impact to your credit score.An equal housing lender. NMLS #10287.


