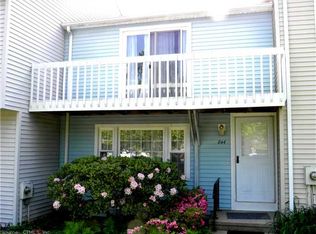Reduce! Relocating seller priced to sell. Immaculate bright end unit with extra bonus room. Open floor plan caters around the kitchen, dining room and living room. Three and half bathrooms with good size bedrooms with lots and lots of closet space. Washer & dryer on 2nd floor. High tech hot water heater, central air, and a lot of general updates. Finish dry basement with brand new carpets. Garage entrance directly into condo. Quaint and quiet complex very conveniently located. Move in condition with neutral colors. Close to trails, pond and picnic areas. Don't miss this well price unit.
This property is off market, which means it's not currently listed for sale or rent on Zillow. This may be different from what's available on other websites or public sources.
