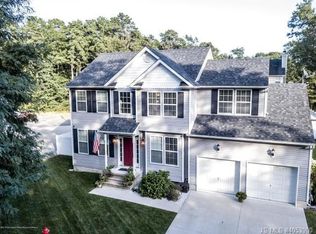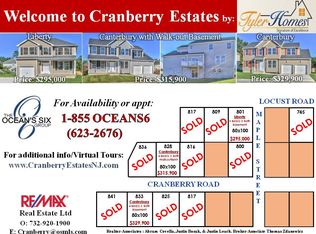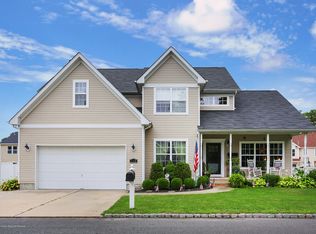Located in Cranberry Estates on a dead end! This is a commuter's dream with easy access to major roadways. Custom built colonial with 2X6 walls (for insulation, efficiency and strength), and a pre-studded and insulated Superior wall system in the basement waiting to be finished! Tons of standard features including Stainless, granite, hardwood, 3 full baths, open floor plan, 2nd floor laundry, and the ability to easily add an additional bedroom on the 1st. floor, plus so much more. Still time to customize this home. The builder provides QUALITY construction and will entertain almost any request!
This property is off market, which means it's not currently listed for sale or rent on Zillow. This may be different from what's available on other websites or public sources.



