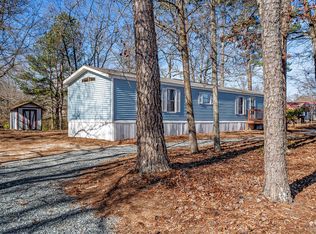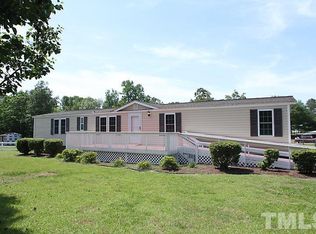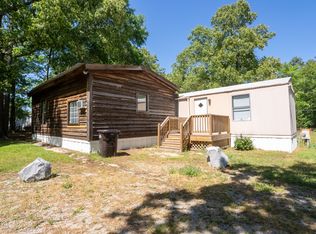Double Wide Modular Manufactured home on permanent foundation on just over a half an acre lot. Enjoy front & back screened porches & deck. Cathedral ceiling Family room w/fireplace. Split bedroom plan. Great storage in kitchen + room for b'fast table! NO HOA dues or City Taxes! 2 car carport plus single carport, storage building. Circular drive! Washer/dryer/refrigerator included. SOLD AS IS! Over $20,000 in upgrades & improvements. New carpet & fresh interior paint. Country feel and easy living!
This property is off market, which means it's not currently listed for sale or rent on Zillow. This may be different from what's available on other websites or public sources.


