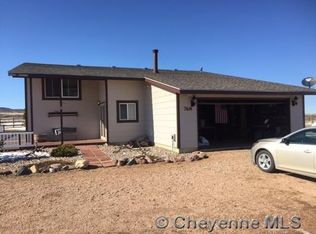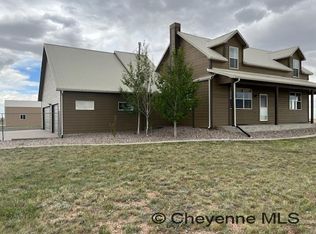Your search for the perfect Wyoming lifestyle ends here. This exclusive 4-bedroom, 3-bathroom home is a rare opportunity to lease a true sanctuary on 12.5 fenced acres. It's an address where privacy and purpose converge, designed for those who appreciate fine living and the freedom of the outdoors. Step inside a residence built for both grand entertaining and quiet moments. The kitchen is a professional-grade masterpiece, equipped with a full suite of Viking appliances, a grand quartzite island, and custom cabinetrya space where you can create culinary art while engaging with others as you entertain. A formal dining room and a sun-drenched sunroom offer distinct atmospheres for every season. The primary suite is a lavish retreat, complete with a private patio where you can greet the sunrise and a spa-inspired ensuite featuring a dual-head, walk-in shower, an elegant soaker tub, and custom marble floors. For the animal enthusiast, this property is a dream realized. The spacious barn includes a functional hayloft, and a separate outbuilding offers additional vehicle or equipment storage. With 12.5 acres of fully fenced pasture, your animals will have the space and security they deserve. This is more than a home; it's a foundation for your western lifestyle. Amenities: 4 bedrooms, 3 bathrooms 4 car garage (2-car attached, 2 car detached) 1 Barn Large Pantry Mudroom Office Space Sunroom Central AC Washer/Dryer Included 12.5 fenced acres Dog Friendly Tenant responsible for utilities(propane, electric, & trash services), internet, landscaping, & snow removal. Pet friendly to 2 dogs (no cats), subject to additional screening, approval, pet fees/rent. Renters insurance optional. Rock Solid requires Property Insurance for all Tenants. Livestock requires approval (has to meet covenant guidelines).
This property is off market, which means it's not currently listed for sale or rent on Zillow. This may be different from what's available on other websites or public sources.

