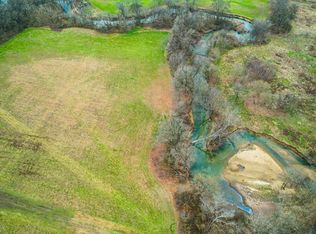ONE LEVEL RANCH ON 46.46 ACRES WITH FRONTAGE ON HOLLY CREEK AND LOTS OF ROAD FRONTAGE ON JINKINS ROAD, ONLY MINUTES FROM TOWN AND WITH A MOUNTAIN VIEW TO DIE FOR. This 3 bedroom, 2 1/2 bath home has been well cared for. features include large double garage plus " jam up" workshop, permanent stairs leading to floored attic space," screened breezeway from garage to kitchen, breakfast room, formal dining room with an awesome view of the mountains, living room with cathedral ceiling, open floor plan, wrap around porch, nicely landscaped and did I mention the Mountain View!
This property is off market, which means it's not currently listed for sale or rent on Zillow. This may be different from what's available on other websites or public sources.
