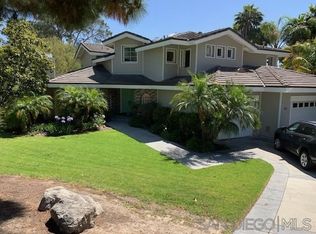Sold for $3,350,000 on 09/25/25
Listing Provided by:
Neda Nourani DRE #01441652 neda@homesbyneda.com,
Compass
Bought with: Compass
$3,350,000
753 Jacquelene Ct, Encinitas, CA 92024
5beds
4,196sqft
Single Family Residence
Built in 1994
0.5 Acres Lot
$3,369,300 Zestimate®
$798/sqft
$8,366 Estimated rent
Home value
$3,369,300
$3.10M - $3.64M
$8,366/mo
Zestimate® history
Loading...
Owner options
Explore your selling options
What's special
Nestled on a quiet cul-de-sac in the highly sought-after community of Olivenhain, this stunning estate blends timeless elegance with modern amenities, all surrounded by lush tropical landscaping. The main level lives like a single story, offering four spacious bedrooms and a dedicated office. Expansive formal living and dining rooms feature lots of windows overlooking the resort-style backyard, while the gourmet kitchen with breakfast nook opens to a welcoming family room complete with fireplace and custom built-ins. The second floor offers a private retreat with a large bedroom, full bath, and generous living and dining area, perfect for extended family, guests, or older children seeking their own space. Step outside to your own private paradise. The backyard is designed for entertaining and relaxation, featuring an outdoor kitchen with a barbecue island and pizza oven, a sparkling lap pool, a putting green, and a collection of fruit trees, all framed by tropical greenery. Additional highlights include a spacious three-car garage and a versatile home office. This exceptional residence captures the best of Southern California living in one of North County’s most coveted communities. OPE elementary school, Diegueno middle, and LCC high school. Close to many shopping centers
Zillow last checked: 8 hours ago
Listing updated: October 02, 2025 at 04:35pm
Listing Provided by:
Neda Nourani DRE #01441652 neda@homesbyneda.com,
Compass
Bought with:
Neda Nourani, DRE #01441652
Compass
Haleh Nourani, DRE #02120452
Compass
Source: CRMLS,MLS#: NDP2509258 Originating MLS: California Regional MLS (North San Diego County & Pacific Southwest AORs)
Originating MLS: California Regional MLS (North San Diego County & Pacific Southwest AORs)
Facts & features
Interior
Bedrooms & bathrooms
- Bedrooms: 5
- Bathrooms: 5
- Full bathrooms: 4
- 1/2 bathrooms: 1
- Main level bathrooms: 4
- Main level bedrooms: 4
Primary bedroom
- Features: Main Level Primary
Bathroom
- Features: Jack and Jill Bath
Other
- Features: Walk-In Closet(s)
Cooling
- Central Air
Appliances
- Laundry: Laundry Room
Features
- Jack and Jill Bath, Main Level Primary, Walk-In Closet(s)
- Has fireplace: Yes
- Fireplace features: Family Room, Living Room, Primary Bedroom, Outside
- Common walls with other units/homes: No Common Walls
Interior area
- Total interior livable area: 4,196 sqft
Property
Parking
- Total spaces: 3
- Parking features: Garage - Attached
- Attached garage spaces: 3
Features
- Levels: Two
- Stories: 2
- Entry location: 1
- Has private pool: Yes
- Pool features: Private
- Has spa: Yes
- Spa features: In Ground
- Has view: Yes
- View description: Neighborhood
Lot
- Size: 0.50 Acres
- Features: Back Yard, Cul-De-Sac, Front Yard, Garden, Lawn
Details
- Parcel number: 2655000700
- Zoning: R-1:SINGLE FAM-RES
- Special conditions: Standard
- Horse amenities: Riding Trail
Construction
Type & style
- Home type: SingleFamily
- Property subtype: Single Family Residence
Condition
- Year built: 1994
Community & neighborhood
Community
- Community features: Hiking, Horse Trails, Park
Location
- Region: Encinitas
Other
Other facts
- Listing terms: Cash,Conventional
Price history
| Date | Event | Price |
|---|---|---|
| 9/25/2025 | Sold | $3,350,000$798/sqft |
Source: | ||
| 9/20/2025 | Pending sale | $3,350,000+236.7%$798/sqft |
Source: | ||
| 6/29/2024 | Listing removed | -- |
Source: Zillow Rentals | ||
| 6/19/2024 | Price change | $12,000-7.7%$3/sqft |
Source: Zillow Rentals | ||
| 5/13/2024 | Listed for rent | $13,000+4%$3/sqft |
Source: Zillow Rentals | ||
Public tax history
| Year | Property taxes | Tax assessment |
|---|---|---|
| 2025 | $17,638 +5% | $1,441,068 +2% |
| 2024 | $16,798 +3.3% | $1,412,813 +2% |
| 2023 | $16,260 -1.1% | $1,385,112 +2% |
Find assessor info on the county website
Neighborhood: 92024
Nearby schools
GreatSchools rating
- 8/10Olivenhain Pioneer Elementary SchoolGrades: K-6Distance: 0.8 mi
- 7/10Diegueno Middle SchoolGrades: 7-8Distance: 0.6 mi
- 9/10La Costa Canyon High SchoolGrades: 9-12Distance: 1.5 mi
Get a cash offer in 3 minutes
Find out how much your home could sell for in as little as 3 minutes with a no-obligation cash offer.
Estimated market value
$3,369,300
Get a cash offer in 3 minutes
Find out how much your home could sell for in as little as 3 minutes with a no-obligation cash offer.
Estimated market value
$3,369,300
