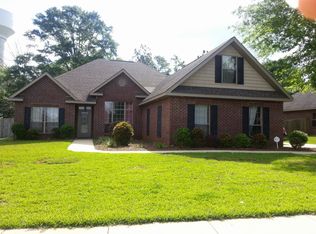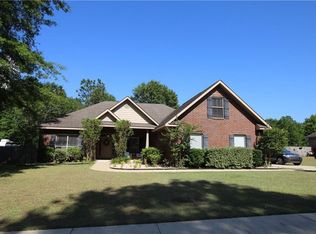Check out this fantastic 5 bedroom home in West Mobile with a spacious floorplan, updated paint throughout, and a large backyard - the property is over half an acre! (Did we mention we love this floorplan?!) The curb appeal looks great with crêpe myrtles and bottlebrush trees all flanking the covered front porch with white columns. Walking inside, you’re greeted by a flex room and formal dining room on either side of the entrance and looking down a long hallway through the center of the home to the living room. The paint is a neutral gray throughout and the floors are a hardwood from the entrance through the entertaining areas. (Notice all the crown molding?) The main hallway also features bedrooms 1 and 2 along with a full bath. A quick sidenote, this floor plan would be great for having multiple generations under one roof because the five bedrooms are all split up in different areas of the home. The living room features a tray ceiling with crown molding, a gas fireplace, and opens to the breakfast bar/kitchen area along with the breakfast nook. The kitchen has lots of cabinet space, stainless appliances, and the “coveted” gas cooktop. The kitchen area is very spacious, perfect for a large family. Off the kitchen by the garage entrance is a large walk-in pantry as well as the laundry room. Off the breakfast nook, is bedrooms 3 and 4 along with a full bathroom - with updated flooring. Off the corner of the living room is the master suite with a nice size room - featuring a tray ceiling with crown molding. The master also has a private exit to the screened patio. The master bath features dual vanities along with a separate shower and garden tub, and the large walk-in closet is a great size. Outside, recent upgrades that stay with the home include an iRing doorbell, gutters along the roof, a storage building, playhouse, decorative lights in the flower beds, as well as an optional above ground pool and chicken coop. The backyard is mostly flat, extending into the woods
This property is off market, which means it's not currently listed for sale or rent on Zillow. This may be different from what's available on other websites or public sources.

