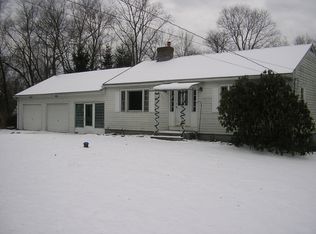Sold for $575,500
$575,500
753 Hill Road, Harwinton, CT 06791
4beds
1,574sqft
Single Family Residence
Built in 1950
21.7 Acres Lot
$583,200 Zestimate®
$366/sqft
$3,008 Estimated rent
Home value
$583,200
$496,000 - $682,000
$3,008/mo
Zestimate® history
Loading...
Owner options
Explore your selling options
What's special
This 1950 Country Farmhouse with awesome Westerly views is a 4 bedroom cape with hardwood floors thru out and has an open floor plan. Home has been updated 2021 and been meticulously maintained. 2 first floor bedrooms with full bath and 2 large bedrooms upstairs with a full bath. Large front porch with composite flooring. In addition, the Barn with 816 sqft has 8 horse stalls and loft for storage currently housing cars and equipment. Chicken coop w/chickens can stay as well as Goat shed w/4 goats; 2 brooks run thru the property. Theres a bonus storage Shed. The house with 5.02 acres and the extra lot with 16.68 acres has been combined into one deed 21.7 acres. New Septic 2019. Thermal paned windows. Newer roof, oil tank 2021, generator hook up. Solar panels added 3 yrs ago, lease $116 monthly. New Wood Furnace in basement can be connected to the oil furnace for dual fuel heating. There are 2 driveways/entry-ways that can be great for large farm equipment. Above ground pool, tether ball and trails running thru the 21 acres for hiking and family fun! Your paradise awaits you!
Zillow last checked: 8 hours ago
Listing updated: October 31, 2025 at 09:47am
Listed by:
Christine A. Hunter 860-480-5591,
Hunter Real Estate, LLC 860-480-5591
Bought with:
Jill M. Taylor, RES.0782266
RE/MAX Right Choice
Source: Smart MLS,MLS#: 24121571
Facts & features
Interior
Bedrooms & bathrooms
- Bedrooms: 4
- Bathrooms: 2
- Full bathrooms: 2
Primary bedroom
- Features: Bay/Bow Window, Ceiling Fan(s), Hardwood Floor
- Level: Main
- Area: 120 Square Feet
- Dimensions: 10 x 12
Bedroom
- Features: Laundry Hookup, Hardwood Floor
- Level: Main
- Area: 99 Square Feet
- Dimensions: 11 x 9
Bedroom
- Features: Hardwood Floor
- Level: Upper
- Area: 320 Square Feet
- Dimensions: 20 x 16
Bedroom
- Features: Hardwood Floor
- Level: Upper
- Area: 320 Square Feet
- Dimensions: 20 x 16
Kitchen
- Features: Built-in Features, Country, Dining Area, Hardwood Floor, Wood Stove
- Level: Main
- Area: 384 Square Feet
- Dimensions: 24 x 16
Living room
- Features: Remodeled, Hardwood Floor
- Level: Main
- Area: 192 Square Feet
- Dimensions: 12 x 16
Heating
- Forced Air, Oil, Wood
Cooling
- Ceiling Fan(s)
Appliances
- Included: Oven/Range, Microwave, Dishwasher, Washer, Dryer, Water Heater
- Laundry: Lower Level, Main Level
Features
- Open Floorplan
- Windows: Thermopane Windows
- Basement: Full
- Attic: None
- Has fireplace: No
Interior area
- Total structure area: 1,574
- Total interior livable area: 1,574 sqft
- Finished area above ground: 1,574
Property
Parking
- Total spaces: 10
- Parking features: Tandem, Barn, Off Street, Driveway, Garage Door Opener, Gravel
- Garage spaces: 2
- Has uncovered spaces: Yes
Features
- Patio & porch: Porch
- Exterior features: Fruit Trees, Garden, Stone Wall
Lot
- Size: 21.70 Acres
- Features: Secluded, Wooded, Farm, Open Lot
Details
- Additional structures: Shed(s), Barn(s), Stable(s)
- Parcel number: 810399
- Zoning: CRA-2
- Other equipment: Generator Ready
- Horses can be raised: Yes
Construction
Type & style
- Home type: SingleFamily
- Architectural style: Cape Cod
- Property subtype: Single Family Residence
Materials
- Vinyl Siding
- Foundation: Block, Concrete Perimeter
- Roof: Asphalt
Condition
- New construction: No
- Year built: 1950
Utilities & green energy
- Sewer: Septic Tank
- Water: Well
Green energy
- Energy efficient items: Ridge Vents, Windows
Community & neighborhood
Community
- Community features: Golf, Health Club, Lake, Library, Stables/Riding
Location
- Region: Harwinton
Price history
| Date | Event | Price |
|---|---|---|
| 10/31/2025 | Sold | $575,500+4.8%$366/sqft |
Source: | ||
| 10/27/2025 | Pending sale | $549,000$349/sqft |
Source: | ||
| 9/10/2025 | Listed for sale | $549,000+83.6%$349/sqft |
Source: | ||
| 8/26/2019 | Sold | $299,000$190/sqft |
Source: | ||
| 6/11/2019 | Pending sale | $299,000$190/sqft |
Source: Hunter Real Estate, LLC #170198286 Report a problem | ||
Public tax history
| Year | Property taxes | Tax assessment |
|---|---|---|
| 2025 | $7,933 +0.4% | $344,910 |
| 2024 | $7,898 +20% | $344,910 +53.1% |
| 2023 | $6,579 +2.5% | $225,300 |
Find assessor info on the county website
Neighborhood: 06791
Nearby schools
GreatSchools rating
- 7/10Harwinton Consolidated SchoolGrades: PK-4Distance: 3.6 mi
- 7/10Har-Bur Middle SchoolGrades: 5-8Distance: 6.1 mi
- 7/10Lewis S. Mills High SchoolGrades: 9-12Distance: 6.1 mi
Schools provided by the listing agent
- Elementary: Harwinton Consolidated
Source: Smart MLS. This data may not be complete. We recommend contacting the local school district to confirm school assignments for this home.
Get pre-qualified for a loan
At Zillow Home Loans, we can pre-qualify you in as little as 5 minutes with no impact to your credit score.An equal housing lender. NMLS #10287.
Sell with ease on Zillow
Get a Zillow Showcase℠ listing at no additional cost and you could sell for —faster.
$583,200
2% more+$11,664
With Zillow Showcase(estimated)$594,864
