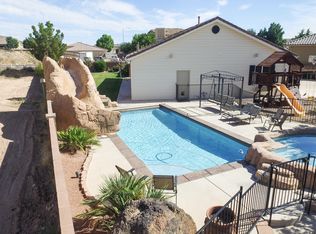Sold on 02/21/24
Price Unknown
753 E Wagonmaster Rd, Washington, UT 84780
4beds
5baths
2,885sqft
Single Family Residence
Built in 2000
0.4 Acres Lot
$627,600 Zestimate®
$--/sqft
$3,584 Estimated rent
Home value
$627,600
$596,000 - $659,000
$3,584/mo
Zestimate® history
Loading...
Owner options
Explore your selling options
What's special
Price Reduced $100,000 from original list price! Great home located in Rancho Vista Estates on a large .40 acre lot with great views. Attached RV garage with a separate room upstairs with full bath and own HVAC and lots of storage.
Main floor of RV garage also has a large room at rear of garage with closet and own HVAC and own outside entrance for possible workshop area or guest bedroom.
RV parking on west side of garage that is 28' X 160' or 4,480 sq. ft with large steel gate in front.
Main floor of home has a very large open family/living room with fireplace with sliding glass doors out to a large covered patio with great views to the north & east.
Zillow last checked: 8 hours ago
Listing updated: August 31, 2024 at 08:41pm
Listed by:
PAUL S HERBERT 435-680-3333,
RE/MAX ASSOCIATES SO UTAH
Bought with:
Michael J Welker, 6128921-SA
RED ROCK REAL ESTATE
Source: WCBR,MLS#: 23-243699
Facts & features
Interior
Bedrooms & bathrooms
- Bedrooms: 4
- Bathrooms: 5
Primary bedroom
- Level: Main
Bedroom
- Description: over garage
- Level: Upper
Bedroom 2
- Level: Main
Bedroom 3
- Level: Main
Bathroom
- Level: Main
Bathroom
- Level: Main
Bathroom
- Level: Main
Bathroom
- Level: Upper
Bathroom
- Level: Main
Heating
- Natural Gas
Cooling
- Central Air, Window Unit(s)
Features
- Number of fireplaces: 1
Interior area
- Total structure area: 2,885
- Total interior livable area: 2,885 sqft
- Finished area above ground: 2,407
Property
Parking
- Total spaces: 3
- Parking features: Attached, Extra Depth, Extra Height, Extra Width, Garage Door Opener, RV Garage, RV Access/Parking, Storage
- Attached garage spaces: 3
Accessibility
- Accessibility features: Accessible Bedroom, Accessible Central Living Area, Accessible Closets, Accessible Doors, Accessible Entrance, Accessible Full Bath, Accessible Hallway(s), Accessible Kitchen, Accessible Kitchen Appliances, Accessible Washer/Dryer, Central Living Area, Visitor Bathroom
Features
- Stories: 2
- Has view: Yes
- View description: Mountain(s)
Lot
- Size: 0.40 Acres
- Features: Cul-De-Sac, Curbs & Gutters, Level
Details
- Parcel number: WRANV325
- Zoning description: Residential
Construction
Type & style
- Home type: SingleFamily
- Property subtype: Single Family Residence
Materials
- Rock, Stucco
- Foundation: Slab
- Roof: Tile
Condition
- Built & Standing
- Year built: 2000
Utilities & green energy
- Water: Culinary
- Utilities for property: Dixie Power, Electricity Connected, Natural Gas Connected
Community & neighborhood
Community
- Community features: Sidewalks
Location
- Region: Washington
- Subdivision: RANCHO VISTA ESTATES
HOA & financial
HOA
- Has HOA: No
Other
Other facts
- Listing terms: FHA,Conventional,Cash,1031 Exchange
- Road surface type: Paved
Price history
| Date | Event | Price |
|---|---|---|
| 2/21/2024 | Sold | -- |
Source: WCBR #23-243699 Report a problem | ||
| 1/18/2024 | Pending sale | $649,900$225/sqft |
Source: | ||
| 12/15/2023 | Listed for sale | $649,900$225/sqft |
Source: WCBR #23-243699 Report a problem | ||
| 12/13/2023 | Pending sale | $649,900$225/sqft |
Source: WCBR #23-243699 Report a problem | ||
| 11/8/2023 | Price change | $649,900-7.1%$225/sqft |
Source: | ||
Public tax history
| Year | Property taxes | Tax assessment |
|---|---|---|
| 2024 | $2,127 +0.5% | $313,775 -1.2% |
| 2023 | $2,117 -12.1% | $317,680 -6.5% |
| 2022 | $2,407 +18.5% | $339,900 +44.9% |
Find assessor info on the county website
Neighborhood: 84780
Nearby schools
GreatSchools rating
- 7/10Horizon SchoolGrades: PK-5Distance: 0.5 mi
- 9/10Washington Fields IntermediateGrades: 6-7Distance: 1.7 mi
- 8/10Crimson Cliffs HighGrades: 10-12Distance: 2.7 mi
Schools provided by the listing agent
- Elementary: Horizon Elementary
- Middle: Crimson Cliffs Middle
- High: Crimson Cliffs High
Source: WCBR. This data may not be complete. We recommend contacting the local school district to confirm school assignments for this home.
Sell for more on Zillow
Get a free Zillow Showcase℠ listing and you could sell for .
$627,600
2% more+ $12,552
With Zillow Showcase(estimated)
$640,152