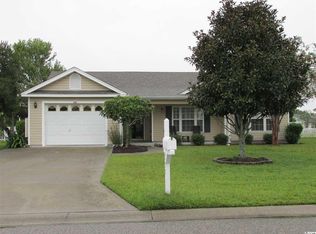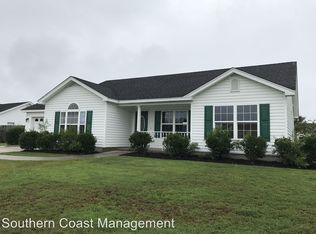Presenting this enchanting 3 bedroom 2 bath home in the Castlewood community. This gem has a captivating retractable sun awning over the back patio, vaulted ceilings, chair railing, ceiling fans, living room plant shelf, sliding glass door that opens up to the relaxing Carolina room, breakfast bar, white on white appliances, built-in microwave, breakfast nook with bay windows, tray ceiling in master bedroom, walk-in shower in master bath, palladium window in second bedroom, laundry room with octagon window, oversized front porch, fenced back yard, outside shed, and a single car attached garage. This home provides you close proximity to all the attractions and amenities of Myrtle Beach, with fine dining, wonderful world-class entertainment, fishing piers, exciting shopping experiences on the Grand Strand, Conway's antique shops, and the River Walk. Just a short drive to medical centers, doctors' offices, pharmacies, banks, post offices, and grocery stores. Check out our state of the art 4-D Virtual Tour.
This property is off market, which means it's not currently listed for sale or rent on Zillow. This may be different from what's available on other websites or public sources.

