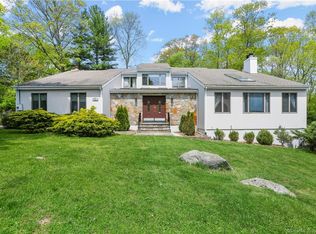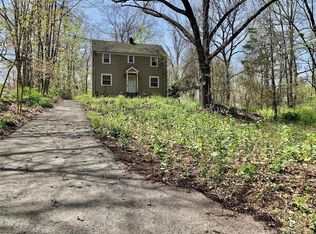Sold for $730,000
$730,000
753 Den Road, Stamford, CT 06903
3beds
1,856sqft
Single Family Residence
Built in 1928
1.03 Acres Lot
$946,600 Zestimate®
$393/sqft
$4,943 Estimated rent
Home value
$946,600
$871,000 - $1.04M
$4,943/mo
Zestimate® history
Loading...
Owner options
Explore your selling options
What's special
Charming Updated Home tucked away on a lush, beautiful 1.03 acre yet 5 minutes to many shopping/restaurant options and 12 minutes to downtown Stamford and all it has to offer. Step inside to the bright three-season front porch, the perfect place to enjoy your morning coffee. Enter into the spacious Living Room with a sunny bay window and fireplace with wood-burning stove insert to keep you warm on those cold winter nights. The Formal Dining Room has sliders out to the expansive deck for grilling and dining or just relaxing. Back inside view the stunning updated Kitchen with granite counters, subway tile backsplash, stainless appliances and a cozy dining area overlooking the gorgeous backyard. A office nook and powder room complete the main level. Venture upstairs to view the generous Primary Bedroom with oversized double-closet and updated primary bath with stall shower. There are two additional Bedrooms (one is huge) and an updated Hall Bath with tub/shower. Another great space is the lower level Family Room with a wall of windows and sliders to a second oversized deck. The dry spotless basement has tons of room for storage and includes a nice laundry area. Additional updates include new windows, storm doors, newly stained/painted deck and recently paved driveway.
Zillow last checked: 8 hours ago
Listing updated: December 15, 2023 at 12:34pm
Listed by:
Terry LaPolice 203-940-1618,
Berkshire Hathaway NE Prop. 203-329-2111
Bought with:
Jovita Carrera, RES.0818895
eXp Realty
Source: Smart MLS,MLS#: 170602839
Facts & features
Interior
Bedrooms & bathrooms
- Bedrooms: 3
- Bathrooms: 3
- Full bathrooms: 2
- 1/2 bathrooms: 1
Primary bedroom
- Features: Wall/Wall Carpet
- Level: Upper
- Area: 289 Square Feet
- Dimensions: 17 x 17
Bedroom
- Features: Wall/Wall Carpet
- Level: Upper
- Area: 220 Square Feet
- Dimensions: 11 x 20
Bedroom
- Features: Wall/Wall Carpet
- Level: Upper
- Area: 120 Square Feet
- Dimensions: 10 x 12
Primary bathroom
- Features: Remodeled, Stall Shower
- Level: Upper
Bathroom
- Features: Remodeled, Skylight, Tub w/Shower, Tile Floor
- Level: Upper
Dining room
- Features: Sliders
- Level: Main
- Area: 130 Square Feet
- Dimensions: 10 x 13
Family room
- Features: Ceiling Fan(s), Sliders
- Level: Lower
- Area: 300 Square Feet
- Dimensions: 15 x 20
Kitchen
- Features: Remodeled, Granite Counters, Dining Area, Pantry
- Level: Main
- Area: 312 Square Feet
- Dimensions: 13 x 24
Living room
- Features: Bay/Bow Window, Fireplace, Wood Stove
- Level: Main
- Area: 260 Square Feet
- Dimensions: 13 x 20
Heating
- Baseboard, Oil
Cooling
- Window Unit(s)
Appliances
- Included: Gas Range, Microwave, Range Hood, Refrigerator, Dishwasher, Washer, Dryer, Water Heater
- Laundry: Lower Level, Mud Room
Features
- Basement: Full,Concrete,Storage Space
- Attic: Access Via Hatch
- Number of fireplaces: 1
Interior area
- Total structure area: 1,856
- Total interior livable area: 1,856 sqft
- Finished area above ground: 1,856
Property
Parking
- Total spaces: 2
- Parking features: Detached, Private, Paved
- Garage spaces: 2
- Has uncovered spaces: Yes
Features
- Patio & porch: Deck, Porch
- Exterior features: Rain Gutters, Lighting
Lot
- Size: 1.03 Acres
- Features: Sloped
Details
- Parcel number: 345681
- Zoning: RA1
Construction
Type & style
- Home type: SingleFamily
- Architectural style: Cape Cod,Colonial
- Property subtype: Single Family Residence
Materials
- Shingle Siding, Wood Siding
- Foundation: Block, Stone
- Roof: Asphalt
Condition
- New construction: No
- Year built: 1928
Utilities & green energy
- Sewer: Septic Tank
- Water: Well
Community & neighborhood
Security
- Security features: Security System
Community
- Community features: Golf, Library, Medical Facilities, Park, Playground, Near Public Transport, Shopping/Mall
Location
- Region: Stamford
- Subdivision: North Stamford
Price history
| Date | Event | Price |
|---|---|---|
| 12/15/2023 | Sold | $730,000+0.1%$393/sqft |
Source: | ||
| 10/24/2023 | Contingent | $729,000$393/sqft |
Source: | ||
| 10/13/2023 | Price change | $729,000-2.7%$393/sqft |
Source: | ||
| 10/7/2023 | Listed for sale | $749,000-0.1%$404/sqft |
Source: | ||
| 9/27/2023 | Listing removed | -- |
Source: | ||
Public tax history
| Year | Property taxes | Tax assessment |
|---|---|---|
| 2025 | $10,384 +2.6% | $444,500 |
| 2024 | $10,117 -6.9% | $444,500 |
| 2023 | $10,872 +17.5% | $444,500 +26.5% |
Find assessor info on the county website
Neighborhood: North Stamford
Nearby schools
GreatSchools rating
- 3/10Roxbury SchoolGrades: K-5Distance: 2 mi
- 4/10Cloonan SchoolGrades: 6-8Distance: 4.2 mi
- 3/10Westhill High SchoolGrades: 9-12Distance: 1.8 mi
Schools provided by the listing agent
- Elementary: Roxbury
- Middle: Cloonan
- High: Westhill
Source: Smart MLS. This data may not be complete. We recommend contacting the local school district to confirm school assignments for this home.
Get pre-qualified for a loan
At Zillow Home Loans, we can pre-qualify you in as little as 5 minutes with no impact to your credit score.An equal housing lender. NMLS #10287.
Sell with ease on Zillow
Get a Zillow Showcase℠ listing at no additional cost and you could sell for —faster.
$946,600
2% more+$18,932
With Zillow Showcase(estimated)$965,532

