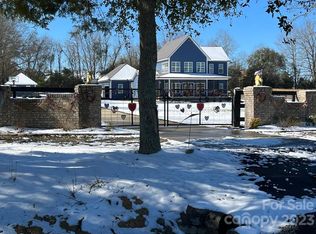Custom Built in 2017, This 5 Bedroom /3 Bath home has top notch features and is situated on 2 acres in one of Camden's premiere areas. The master suite and a second bedroom and full bath are located on the main level that includes hickory floors throughout, vaulted ceilings, formal dining ( or home office), living room and a keeping room adjacent to the breakfast area. The gourmet kitchen features custom cabinetry, farmhouse sink, a gas range, double wall oven, under counter microwave, raised bar and center island with contrasting color. The master suite has his and her walk in closets, his and her vanities, custom tile walk in shower and separate tub. Upstairs is a great area for kids with a central loft area, two bedrooms with a shared bath and a FROG that can function as a 5th bedroom. Please contact agent to schedule a private showing.
This property is off market, which means it's not currently listed for sale or rent on Zillow. This may be different from what's available on other websites or public sources.
