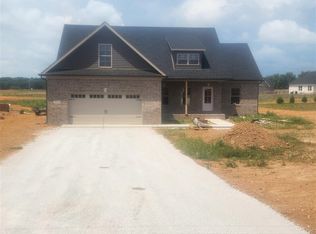Sold for $280,000 on 06/02/25
$280,000
753 Chaney Rd, Franklin, KY 42134
3beds
1,276sqft
Single Family Residence
Built in 1996
2.5 Acres Lot
$282,700 Zestimate®
$219/sqft
$1,735 Estimated rent
Home value
$282,700
Estimated sales range
Not available
$1,735/mo
Zestimate® history
Loading...
Owner options
Explore your selling options
What's special
Welcome to your peaceful country escape! This charming 3-bedroom, 2-bathroom home is nestled on 2.5 acres with beautiful open field views right across the road. Enjoy quiet mornings on the front porch and cozy evenings on the newly updated back porch (2024). Inside, you'll find a spacious layout with an oversized utility room, updated kitchen with quartz countertops, and renovated bathrooms featuring granite vanities. Thoughtful updates throughout the home include a new HVAC system (2022), new water heater (2024), Wi-Fi-enabled ceiling fans, and Wi-Fi-connected garage doors. The home features a mix of tile, vinyl, and carpeted flooring for comfort and function. The 24x36 double detached garage with a blacktop drive adds plenty of space for vehicles, storage, or hobbies. You'll also appreciate the newly added stone veneer on the front porch, updated exterior doors, custom window shades, beautiful landscaping, and a partially fenced backyard. This well-maintained home combines country charm with modern touches. Schedule your showing today!
Zillow last checked: 8 hours ago
Listing updated: June 13, 2025 at 08:21am
Listed by:
Lizbeth Gonzalez 270-485-7836,
KELLER WILLIAMS ELITE,
Tony M Huynh 270-257-4538,
Keller Williams First Choice Realty
Bought with:
Non Member-Rasky
NON MEMBER OFFICE
Source: RASK,MLS#: RA20252336
Facts & features
Interior
Bedrooms & bathrooms
- Bedrooms: 3
- Bathrooms: 2
- Full bathrooms: 2
- Main level bathrooms: 2
- Main level bedrooms: 3
Primary bedroom
- Level: Main
Bedroom 2
- Level: Main
Bedroom 3
- Level: Main
Primary bathroom
- Level: Main
Bathroom
- Features: Granite Counters, Tub/Shower Combo
Heating
- Central, Electric
Cooling
- Central Electric
Appliances
- Included: Dishwasher, Microwave, Range/Oven, Refrigerator, Electric Water Heater
- Laundry: Laundry Room
Features
- Ceiling Fan(s), Closet Light(s), Split Bedroom Floor Plan, Kitchen/Dining Combo
- Flooring: Carpet, Tile, Vinyl
- Basement: None,Crawl Space
- Attic: Access Only
- Has fireplace: Yes
- Fireplace features: Electric
Interior area
- Total structure area: 1,276
- Total interior livable area: 1,276 sqft
Property
Parking
- Total spaces: 2
- Parking features: Detached
- Garage spaces: 2
Accessibility
- Accessibility features: Level Lot
Features
- Patio & porch: Covered Front Porch, Covered Deck, Porch
- Exterior features: Lighting, Landscaping
- Fencing: Chain Link
Lot
- Size: 2.50 Acres
- Features: County, Out of City Limits
Details
- Parcel number: 0470000051
Construction
Type & style
- Home type: SingleFamily
- Architectural style: Ranch
- Property subtype: Single Family Residence
Materials
- Vinyl Siding
- Roof: Shingle
Condition
- Year built: 1996
Utilities & green energy
- Sewer: Septic Tank
- Water: County
Community & neighborhood
Security
- Security features: Fire Alarm, Smoke Detector(s)
Location
- Region: Franklin
- Subdivision: None
Price history
| Date | Event | Price |
|---|---|---|
| 6/2/2025 | Sold | $280,000-3.4%$219/sqft |
Source: | ||
| 5/3/2025 | Pending sale | $289,900$227/sqft |
Source: | ||
| 4/30/2025 | Listed for sale | $289,900+116.3%$227/sqft |
Source: | ||
| 6/15/2018 | Sold | $134,000-3.2%$105/sqft |
Source: | ||
| 6/7/2018 | Listed for sale | $138,500$109/sqft |
Source: Coldwell Banker The Advantage Realtor Group, Inc. #20180525 Report a problem | ||
Public tax history
| Year | Property taxes | Tax assessment |
|---|---|---|
| 2022 | $1,173 +0.8% | $134,000 |
| 2021 | $1,163 -1% | $134,000 |
| 2020 | $1,174 -1.9% | $134,000 |
Find assessor info on the county website
Neighborhood: 42134
Nearby schools
GreatSchools rating
- NAFranklin Elementary SchoolGrades: PK-KDistance: 3.9 mi
- 6/10Franklin-Simpson Middle SchoolGrades: 6-8Distance: 4.1 mi
- 7/10Franklin-Simpson High SchoolGrades: 9-12Distance: 4.2 mi
Schools provided by the listing agent
- Elementary: Franklin Simpson
- Middle: Franklin Simpson
- High: Franklin Simpson
Source: RASK. This data may not be complete. We recommend contacting the local school district to confirm school assignments for this home.

Get pre-qualified for a loan
At Zillow Home Loans, we can pre-qualify you in as little as 5 minutes with no impact to your credit score.An equal housing lender. NMLS #10287.
