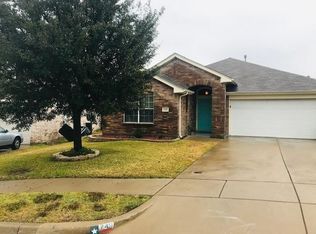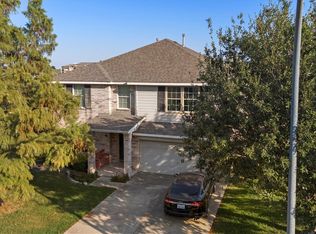Sold on 05/27/25
Price Unknown
753 Chalk Knoll Rd, Fort Worth, TX 76108
3beds
2,094sqft
Single Family Residence
Built in 2004
0.26 Acres Lot
$327,100 Zestimate®
$--/sqft
$1,846 Estimated rent
Home value
$327,100
$304,000 - $353,000
$1,846/mo
Zestimate® history
Loading...
Owner options
Explore your selling options
What's special
Updated and Gorgeous! When you arrive home in this quiet cul-de-sac, you are immediately greeted by a well-kept, updated home. This open floor plan features a private study at the front of the house along with three separate living areas. The kitchen, with stainless steel appliances, a large center island, and granite countertops provides plenty of room for preparing a holiday meal or entertaining. The primary bedroom is separate from the others and the ensuite primary bathroom offers you a gorgeous, oversized shower. Let's talk about the back yard: this back yard is big enough for a soccer game and lots of family fun, with a covered patio ideal for enjoying your summer and plenty of room to build a swimming pool if you'd like Convenient location with quick access to highways, schools, and shopping. Welcome home.
Zillow last checked: 8 hours ago
Listing updated: May 27, 2025 at 03:27pm
Listed by:
Jay Marks 0448337 972-724-2540,
Jay Marks Real Estate 972-724-2540
Bought with:
Cynthia Day
eXp Realty LLC
Source: NTREIS,MLS#: 20910053
Facts & features
Interior
Bedrooms & bathrooms
- Bedrooms: 3
- Bathrooms: 2
- Full bathrooms: 2
Primary bedroom
- Features: Double Vanity, Garden Tub/Roman Tub, Linen Closet, Separate Shower, Walk-In Closet(s)
- Level: First
- Dimensions: 17 x 11
Bedroom
- Features: Ceiling Fan(s), Split Bedrooms
- Level: First
- Dimensions: 11 x 11
Bedroom
- Features: Ceiling Fan(s), Walk-In Closet(s)
- Level: First
- Dimensions: 13 x 9
Primary bathroom
- Features: Built-in Features, En Suite Bathroom
- Level: First
- Dimensions: 12 x 8
Breakfast room nook
- Features: Breakfast Bar, Granite Counters
- Level: First
- Dimensions: 15 x 8
Dining room
- Features: Ceiling Fan(s)
- Level: First
- Dimensions: 13 x 12
Family room
- Features: Ceiling Fan(s)
- Level: First
- Dimensions: 14 x 13
Game room
- Features: Ceiling Fan(s)
- Level: First
- Dimensions: 13 x 9
Kitchen
- Features: Breakfast Bar, Kitchen Island
- Level: First
- Dimensions: 13 x 13
Living room
- Level: First
- Dimensions: 14 x 14
Office
- Features: Ceiling Fan(s)
- Level: First
- Dimensions: 10 x 9
Heating
- Central, Gas, Natural Gas
Cooling
- Central Air, Ceiling Fan(s), Electric
Appliances
- Included: Dishwasher, Disposal, Microwave
- Laundry: Washer Hookup, Electric Dryer Hookup
Features
- Built-in Features, Decorative/Designer Lighting Fixtures, Eat-in Kitchen, Granite Counters, High Speed Internet, Kitchen Island, Open Floorplan, Pantry, Cable TV, Wired for Data, Walk-In Closet(s), Wired for Sound
- Flooring: Carpet, Ceramic Tile
- Windows: Window Coverings
- Has basement: No
- Has fireplace: No
Interior area
- Total interior livable area: 2,094 sqft
Property
Parking
- Total spaces: 2
- Parking features: Garage Faces Front
- Attached garage spaces: 2
Features
- Levels: One
- Stories: 1
- Patio & porch: Covered
- Exterior features: Rain Gutters
- Pool features: None
- Fencing: Back Yard,Wood
Lot
- Size: 0.26 Acres
- Features: Cul-De-Sac, Interior Lot, Irregular Lot, Landscaped
Details
- Parcel number: 40352315
Construction
Type & style
- Home type: SingleFamily
- Architectural style: Traditional,Detached
- Property subtype: Single Family Residence
Materials
- Brick
- Foundation: Slab
- Roof: Composition
Condition
- Year built: 2004
Utilities & green energy
- Sewer: Public Sewer
- Water: Public
- Utilities for property: Sewer Available, Water Available, Cable Available
Community & neighborhood
Security
- Security features: Smoke Detector(s)
Location
- Region: Fort Worth
- Subdivision: Willow Wood Add
HOA & financial
HOA
- Has HOA: Yes
- HOA fee: $240 annually
- Services included: Association Management
- Association name: Self Managed
- Association phone: 817-477-9050
Other
Other facts
- Listing terms: Cash,Conventional,FHA,VA Loan
Price history
| Date | Event | Price |
|---|---|---|
| 5/27/2025 | Sold | -- |
Source: NTREIS #20910053 Report a problem | ||
| 5/12/2025 | Pending sale | $315,000$150/sqft |
Source: NTREIS #20910053 Report a problem | ||
| 4/27/2025 | Contingent | $315,000$150/sqft |
Source: NTREIS #20910053 Report a problem | ||
| 4/22/2025 | Listed for sale | $315,000+9%$150/sqft |
Source: NTREIS #20910053 Report a problem | ||
| 10/26/2021 | Listing removed | -- |
Source: Owner Report a problem | ||
Public tax history
| Year | Property taxes | Tax assessment |
|---|---|---|
| 2024 | $7,351 -2% | $307,800 -1.1% |
| 2023 | $7,498 +5.3% | $311,173 +19.5% |
| 2022 | $7,123 +15.4% | $260,385 +18.4% |
Find assessor info on the county website
Neighborhood: Willow Wood
Nearby schools
GreatSchools rating
- 5/10Blue Haze Elementary SchoolGrades: PK-4Distance: 0.8 mi
- 4/10Brewer Middle SchoolGrades: 7-8Distance: 2 mi
- 3/10Brewer High SchoolGrades: 9-12Distance: 2.2 mi
Schools provided by the listing agent
- Elementary: Bluehaze
- Middle: Brewer
- High: Brewer
- District: White Settlement ISD
Source: NTREIS. This data may not be complete. We recommend contacting the local school district to confirm school assignments for this home.
Get a cash offer in 3 minutes
Find out how much your home could sell for in as little as 3 minutes with a no-obligation cash offer.
Estimated market value
$327,100
Get a cash offer in 3 minutes
Find out how much your home could sell for in as little as 3 minutes with a no-obligation cash offer.
Estimated market value
$327,100

