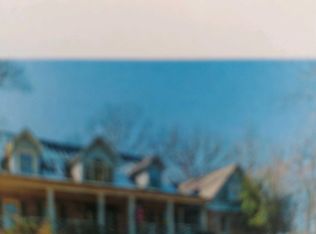Come home to the charm and beauty of country living with all the convenience of the city. This 3022 sq.ft 2 story home features 4BR, 3/5 Bath, with an extra 1050 sq.ft walk out basement plumbed and ready for you to put your finishing touches, with doors leading out to a spacious Deck. The Living room has vaulted ceilings and gas log fireplace, french doors opening to the 12X20 Deck. Spacious kitchen with ample cabinet and attached laundry room/pantry. A sun room overlooking the beautiful wooded property. 4 Large bedrooms with walk in closets. Hardwood floor throught out this stunning home that also features a spiral staircase to the guest room/sitting area. Come see this Amazing home.
This property is off market, which means it's not currently listed for sale or rent on Zillow. This may be different from what's available on other websites or public sources.
