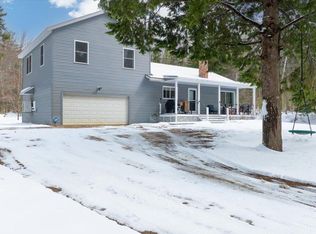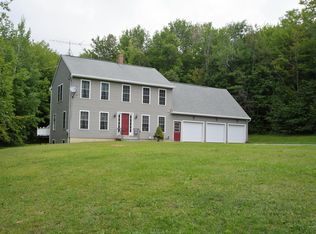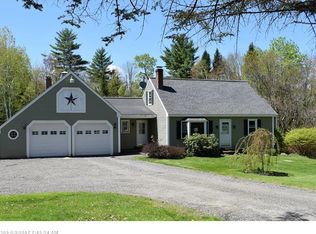Closed
$465,000
753 Brighton Hill Road, Minot, ME 04258
4beds
2,568sqft
Single Family Residence
Built in 2002
5.01 Acres Lot
$515,300 Zestimate®
$181/sqft
$3,113 Estimated rent
Home value
$515,300
$490,000 - $541,000
$3,113/mo
Zestimate® history
Loading...
Owner options
Explore your selling options
What's special
Welcome to this elegant 4 bed 2 ½ bath colonial in Minot, Me. Sitting on a sprawling 5-acre lot, with mature landscaping, beautiful perennials, fire pit, a 10X14 shed, and walking trails to explore. The farmer's porch welcomes you in to the warm living room featuring a wood burning fireplace and then hardwood floors throughout and tile in the bathrooms. The first floor features a well-designed kitchen with a pantry, granite countertops, and stainless-steel appliances - all next to a spacious dining room. For further convenience on the first floor, you have direct entrance from the 2-car garage, laundry & ½ bath, and bedroom or re-purpose to an office or den! Upstairs, you have 3 more bedrooms, one being the primary suite, with a luxurious walk-in tile shower and walk-in closet.
For further living & entertainment, you can make use of the fully finished basement, with brand new carpeting and the glassed-in/screened in sunroom overlooking the back yard & brick patio. And don't fret those Maine winter storms, this home is equipped with a stand-by generator.
Just a short distance to Lewiston/Auburn and also the Oxford Hills area!
Zillow last checked: 8 hours ago
Listing updated: July 22, 2025 at 05:14am
Listed by:
Fontaine Family-The Real Estate Leader
Bought with:
Keller Williams Realty
Source: Maine Listings,MLS#: 1579114
Facts & features
Interior
Bedrooms & bathrooms
- Bedrooms: 4
- Bathrooms: 3
- Full bathrooms: 2
- 1/2 bathrooms: 1
Primary bedroom
- Features: Full Bath, Walk-In Closet(s)
- Level: Second
- Area: 191.8 Square Feet
- Dimensions: 16.05 x 11.95
Bedroom 1
- Level: First
- Area: 133.2 Square Feet
- Dimensions: 12 x 11.1
Bedroom 2
- Level: Second
- Area: 132 Square Feet
- Dimensions: 12 x 11
Bedroom 4
- Level: Second
- Area: 128.04 Square Feet
- Dimensions: 12 x 10.67
Bonus room
- Level: Basement
- Area: 482.19 Square Feet
- Dimensions: 23.51 x 20.51
Dining room
- Level: First
- Area: 122.64 Square Feet
- Dimensions: 11.21 x 10.94
Kitchen
- Level: First
- Area: 130.73 Square Feet
- Dimensions: 11.95 x 10.94
Living room
- Level: First
- Area: 185.66 Square Feet
- Dimensions: 15.95 x 11.64
Heating
- Baseboard, Hot Water
Cooling
- None
Appliances
- Included: Dishwasher, Dryer, Microwave, Electric Range, Refrigerator, Washer
Features
- 1st Floor Bedroom, Shower, Walk-In Closet(s), Primary Bedroom w/Bath
- Flooring: Carpet, Tile, Wood
- Basement: Interior Entry,Finished,Full
- Number of fireplaces: 1
Interior area
- Total structure area: 2,568
- Total interior livable area: 2,568 sqft
- Finished area above ground: 1,768
- Finished area below ground: 800
Property
Parking
- Total spaces: 2
- Parking features: Paved, 1 - 4 Spaces, Garage Door Opener
- Attached garage spaces: 2
Features
- Patio & porch: Patio, Porch
- Has view: Yes
- View description: Trees/Woods
Lot
- Size: 5.01 Acres
- Features: Near Golf Course, Rural, Level, Landscaped, Wooded
Details
- Additional structures: Shed(s)
- Parcel number: MINOMR15L005C
- Zoning: Rural
- Other equipment: Generator
Construction
Type & style
- Home type: SingleFamily
- Architectural style: Colonial
- Property subtype: Single Family Residence
Materials
- Wood Frame, Vinyl Siding
- Roof: Shingle
Condition
- Year built: 2002
Utilities & green energy
- Electric: Circuit Breakers
- Sewer: Private Sewer
- Water: Private
Community & neighborhood
Security
- Security features: Air Radon Mitigation System
Location
- Region: Minot
Other
Other facts
- Road surface type: Paved
Price history
| Date | Event | Price |
|---|---|---|
| 1/9/2024 | Sold | $465,000+3.3%$181/sqft |
Source: | ||
| 12/17/2023 | Pending sale | $450,000$175/sqft |
Source: | ||
| 12/13/2023 | Listed for sale | $450,000+48.8%$175/sqft |
Source: | ||
| 7/22/2019 | Sold | $302,500+4.3%$118/sqft |
Source: | ||
| 6/5/2019 | Listed for sale | $289,900+18.3%$113/sqft |
Source: Bean Group #1418181 | ||
Public tax history
| Year | Property taxes | Tax assessment |
|---|---|---|
| 2024 | $3,665 +11.5% | $328,679 |
| 2023 | $3,287 +1.5% | $328,679 |
| 2022 | $3,237 -11.3% | $328,679 +49% |
Find assessor info on the county website
Neighborhood: 04258
Nearby schools
GreatSchools rating
- 6/10Minot Consolidated SchoolGrades: PK-6Distance: 5.2 mi
- 7/10Bruce M Whittier Middle SchoolGrades: 7-8Distance: 9.3 mi
- 4/10Poland Regional High SchoolGrades: 9-12Distance: 9.3 mi

Get pre-qualified for a loan
At Zillow Home Loans, we can pre-qualify you in as little as 5 minutes with no impact to your credit score.An equal housing lender. NMLS #10287.


