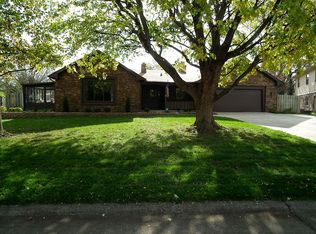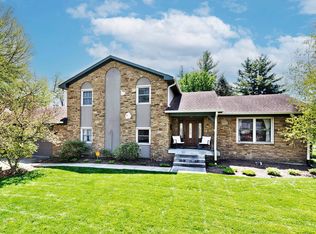Sold
$399,500
753 Boulder Rd, Indianapolis, IN 46217
5beds
3,018sqft
Residential, Single Family Residence
Built in 1972
0.31 Acres Lot
$400,800 Zestimate®
$132/sqft
$2,315 Estimated rent
Home value
$400,800
$373,000 - $433,000
$2,315/mo
Zestimate® history
Loading...
Owner options
Explore your selling options
What's special
Classic modern elegance. This expansive 5-bedroom, 3-full bath home nestled in the coveted Meridian Woods Park exudes comfort & style. With three large separate living areas, there's ample space for relaxation and entertainment. Updates throughout, from the meticulously maintained paint, flooring and baths. Natural light floods the home through a huge picture window, illuminating the vaulted ceilings and skylights in the gourmet kitchen, creating an inviting ambiance for culinary endeavors. Outside, the park-like setting beckons with a sprawling backyard featuring professional landscaping, a paver patio, a french drain and a new fence for privacy. Conveniently located with easy access to I465, the airport, and downtown Indy, this home offers the best of urban convenience while being nestled in a converted community. Enjoy access to the clubhouse, pool, walking trails & playground, enhancing the overall lifestyle. With its blend of space, updates, and community amenities, this home truly stands out as a spectacular opportunity for discerning buyers.
Zillow last checked: 9 hours ago
Listing updated: June 04, 2024 at 03:07pm
Listing Provided by:
Jeanna Chandler 317-797-2574,
Engel & Volkers
Bought with:
Bianca Ridner
BluPrint Real Estate Group
Source: MIBOR as distributed by MLS GRID,MLS#: 21973928
Facts & features
Interior
Bedrooms & bathrooms
- Bedrooms: 5
- Bathrooms: 3
- Full bathrooms: 3
- Main level bathrooms: 1
- Main level bedrooms: 1
Primary bedroom
- Features: Carpet
- Level: Upper
- Area: 209 Square Feet
- Dimensions: 19 x11
Bedroom 2
- Features: Carpet
- Level: Upper
- Area: 140 Square Feet
- Dimensions: 14 x 10
Bedroom 3
- Features: Carpet
- Level: Upper
- Area: 130 Square Feet
- Dimensions: 13 x 10
Bedroom 4
- Features: Carpet
- Level: Upper
- Area: 154 Square Feet
- Dimensions: 14 x 11
Bedroom 5
- Features: Laminate
- Level: Main
- Area: 140 Square Feet
- Dimensions: 14 x 10
Other
- Features: Laminate
- Level: Main
- Area: 63 Square Feet
- Dimensions: 7 x 9
Bonus room
- Features: Laminate
- Level: Main
- Area: 351 Square Feet
- Dimensions: 27 x 13
Breakfast room
- Features: Hardwood
- Level: Main
- Area: 130 Square Feet
- Dimensions: 13x10
Hearth room
- Features: Carpet
- Level: Main
- Area: 285 Square Feet
- Dimensions: 19 x 15
Kitchen
- Features: Hardwood
- Level: Main
- Area: 143 Square Feet
- Dimensions: 13 X 11
Living room
- Features: Carpet
- Level: Main
- Area: 252 Square Feet
- Dimensions: 21 x 12
Mud room
- Features: Laminate
- Level: Main
- Area: 140 Square Feet
- Dimensions: 14 X 10
Heating
- Electric, Heat Pump
Cooling
- Has cooling: Yes
Appliances
- Included: Dishwasher, Disposal, Gas Water Heater, MicroHood, Electric Oven, Refrigerator, Water Heater, Water Softener Owned
- Laundry: Laundry Room
Features
- Attic Access, Attic Pull Down Stairs, Double Vanity, Breakfast Bar, Vaulted Ceiling(s), Entrance Foyer, Ceiling Fan(s), Hardwood Floors, Supplemental Storage
- Flooring: Hardwood
- Windows: Skylight(s)
- Has basement: No
- Attic: Access Only,Pull Down Stairs
- Number of fireplaces: 1
- Fireplace features: Family Room
Interior area
- Total structure area: 3,018
- Total interior livable area: 3,018 sqft
Property
Parking
- Total spaces: 2
- Parking features: Attached
- Attached garage spaces: 2
Features
- Levels: Tri-Level
Lot
- Size: 0.31 Acres
- Features: Trees Mature
Details
- Additional structures: Barn Mini
- Parcel number: 491411115033000500
- Horse amenities: None
Construction
Type & style
- Home type: SingleFamily
- Architectural style: Multi Level,Traditional
- Property subtype: Residential, Single Family Residence
Materials
- Brick
- Foundation: Crawl Space, Slab
Condition
- Updated/Remodeled
- New construction: No
- Year built: 1972
Utilities & green energy
- Water: Municipal/City
Community & neighborhood
Location
- Region: Indianapolis
- Subdivision: Meridian Woods Park
HOA & financial
HOA
- Has HOA: Yes
- HOA fee: $335 annually
- Amenities included: Clubhouse, Picnic Area, Playground, Pond Year Round, Pool
- Services included: Association Home Owners, Clubhouse, Entrance Common, ParkPlayground, Snow Removal
- Association phone: 317-788-0404
Price history
| Date | Event | Price |
|---|---|---|
| 5/30/2024 | Sold | $399,500$132/sqft |
Source: | ||
| 4/29/2024 | Pending sale | $399,500$132/sqft |
Source: | ||
| 4/26/2024 | Listed for sale | $399,500+79.1%$132/sqft |
Source: | ||
| 12/26/2014 | Sold | $223,000-0.9%$74/sqft |
Source: | ||
| 11/12/2014 | Listed for sale | $225,000+29.4%$75/sqft |
Source: Keller Williams Indy South #21324483 Report a problem | ||
Public tax history
| Year | Property taxes | Tax assessment |
|---|---|---|
| 2024 | $4,762 +9% | $376,500 +1.5% |
| 2023 | $4,369 +18.4% | $371,000 +11.1% |
| 2022 | $3,689 +9.7% | $333,900 +19.3% |
Find assessor info on the county website
Neighborhood: Linden Wood
Nearby schools
GreatSchools rating
- 7/10Perry Meridian 6th Grade AcademyGrades: 6Distance: 1.3 mi
- 9/10Perry Meridian High SchoolGrades: 9-12Distance: 1.4 mi
- 7/10Perry Meridian Middle SchoolGrades: 7-8Distance: 1.3 mi
Schools provided by the listing agent
- Elementary: William Henry Burkhart Elementary
- Middle: Perry Meridian Middle School
- High: Perry Meridian High School
Source: MIBOR as distributed by MLS GRID. This data may not be complete. We recommend contacting the local school district to confirm school assignments for this home.
Get a cash offer in 3 minutes
Find out how much your home could sell for in as little as 3 minutes with a no-obligation cash offer.
Estimated market value
$400,800
Get a cash offer in 3 minutes
Find out how much your home could sell for in as little as 3 minutes with a no-obligation cash offer.
Estimated market value
$400,800

