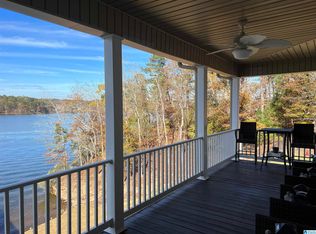Sold for $575,000
$575,000
753 Bluff Rd, Rockford, AL 35136
4beds
3baths
--sqft
Single Family Residence
Built in ----
-- sqft lot
$579,300 Zestimate®
$--/sqft
$2,367 Estimated rent
Home value
$579,300
Estimated sales range
Not available
$2,367/mo
Zestimate® history
Loading...
Owner options
Explore your selling options
What's special
753 Bluff Rd, Rockford, AL 35136 is a single family home. It contains 4 bedrooms and 3 bathrooms. This home last sold for $575,000 in August 2025.
The Zestimate for this house is $579,300. The Rent Zestimate for this home is $2,367/mo.
Zillow last checked: 11 hours ago
Source: RealtySouth,MLS#: 571841
Price history
| Date | Event | Price |
|---|---|---|
| 8/29/2025 | Sold | $575,000-8.6% |
Source: Public Record Report a problem | ||
| 6/18/2025 | Price change | $629,000-3.1% |
Source: | ||
| 3/5/2025 | Price change | $649,000-5.8% |
Source: | ||
| 2/24/2025 | Listed for sale | $689,000+40.6% |
Source: | ||
| 9/5/2024 | Sold | $490,000 |
Source: Public Record Report a problem | ||
Public tax history
| Year | Property taxes | Tax assessment |
|---|---|---|
| 2025 | $1,253 +39.1% | $48,180 +30.9% |
| 2024 | $901 | $36,800 |
| 2023 | -- | $36,800 |
Find assessor info on the county website
Neighborhood: 35136
Nearby schools
GreatSchools rating
- 5/10Central Elementary SchoolGrades: K-6Distance: 18.4 mi
- 4/10Central High SchoolGrades: 7-12Distance: 18.4 mi
Get pre-qualified for a loan
At Zillow Home Loans, we can pre-qualify you in as little as 5 minutes with no impact to your credit score.An equal housing lender. NMLS #10287.
