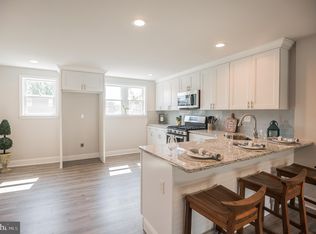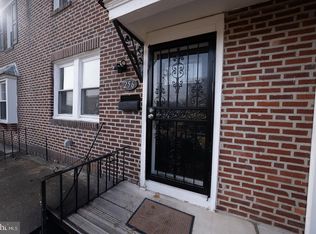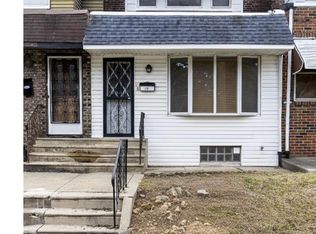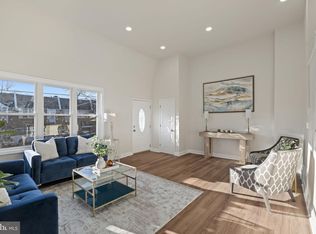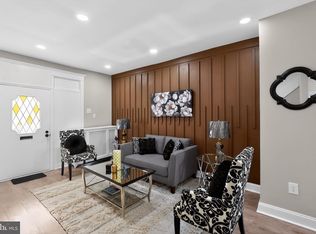This cozy, freshly renovated home offers the perfect blend of charm and modern comfort. Step inside to discover all-new flooring throughout, creating a bright and inviting atmosphere. The beautifully updated kitchen features brand-new stainless steel appliances, sleek granite countertops, and ample cabinet space—perfect for cooking, entertaining, or enjoying your morning coffee. The home’s thoughtful layout includes spacious bedrooms filled with natural light and an updated full bathroom showcasing modern finishes. The lower level offers additional flexible living space with direct access to the rear parking area and a one-car garage—ideal for a home office, gym, or recreation room. Nestled in a quiet, friendly neighborhood, this Folcroft gem combines style, comfort, and convenience. With its modern updates, new appliances, and true move-in-ready condition, it’s ready to welcome its new owner home.
For sale
Price cut: $5K (1/13)
$235,000
753 Bennington Rd, Folcroft, PA 19032
3beds
1,088sqft
Est.:
Townhouse
Built in 1950
1,742 Square Feet Lot
$235,500 Zestimate®
$216/sqft
$-- HOA
What's special
One-car garageSleek granite countertopsModern finishesFreshly renovated homeFlexible living spaceBeautifully updated kitchenFilled with natural light
- 157 days |
- 412 |
- 23 |
Likely to sell faster than
Zillow last checked: 8 hours ago
Listing updated: January 12, 2026 at 01:33pm
Listed by:
Glo Williams 856-522-9092,
AM Realty Advisors 610-829-9104
Source: Bright MLS,MLS#: PADE2097300
Tour with a local agent
Facts & features
Interior
Bedrooms & bathrooms
- Bedrooms: 3
- Bathrooms: 1
- Full bathrooms: 1
Rooms
- Room types: Living Room, Dining Room, Bedroom 2, Bedroom 3, Kitchen, Basement, Bedroom 1, Bathroom 1
Bedroom 1
- Level: Upper
Bedroom 2
- Level: Upper
Bedroom 3
- Level: Upper
Bathroom 1
- Level: Upper
Basement
- Level: Lower
Dining room
- Level: Main
Kitchen
- Level: Main
Living room
- Level: Main
Heating
- Central, Natural Gas
Cooling
- None
Appliances
- Included: Gas Water Heater
Features
- Basement: Full,Partially Finished
- Has fireplace: No
Interior area
- Total structure area: 1,088
- Total interior livable area: 1,088 sqft
- Finished area above ground: 1,088
Property
Parking
- Total spaces: 1
- Parking features: Garage Faces Rear, Attached
- Garage spaces: 1
Accessibility
- Accessibility features: None
Features
- Levels: Two
- Stories: 2
- Pool features: None
Lot
- Size: 1,742 Square Feet
Details
- Additional structures: Above Grade
- Parcel number: 20000010900
- Zoning: RESIDENTIAL
- Special conditions: Standard
Construction
Type & style
- Home type: Townhouse
- Architectural style: Traditional
- Property subtype: Townhouse
Materials
- Brick
- Foundation: Permanent
Condition
- New construction: No
- Year built: 1950
Utilities & green energy
- Sewer: Public Sewer
- Water: Public
Community & HOA
Community
- Subdivision: Delmar Village
HOA
- Has HOA: No
Location
- Region: Folcroft
- Municipality: FOLCROFT BORO
Financial & listing details
- Price per square foot: $216/sqft
- Tax assessed value: $92,580
- Annual tax amount: $3,948
- Date on market: 8/10/2025
- Listing agreement: Exclusive Right To Sell
- Listing terms: Cash,Conventional,FHA,Private Financing Available
- Ownership: Fee Simple
Estimated market value
$235,500
$224,000 - $247,000
$1,731/mo
Price history
Price history
| Date | Event | Price |
|---|---|---|
| 1/13/2026 | Price change | $235,000-2.1%$216/sqft |
Source: | ||
| 12/9/2025 | Price change | $240,000-2%$221/sqft |
Source: | ||
| 11/4/2025 | Listed for sale | $245,000+17.2%$225/sqft |
Source: | ||
| 10/18/2025 | Listing removed | $209,000$192/sqft |
Source: | ||
| 8/30/2025 | Price change | $209,000-4.6%$192/sqft |
Source: | ||
Public tax history
Public tax history
| Year | Property taxes | Tax assessment |
|---|---|---|
| 2025 | $3,949 +3% | $92,580 |
| 2024 | $3,836 +2.9% | $92,580 |
| 2023 | $3,729 +5.7% | $92,580 |
Find assessor info on the county website
BuyAbility℠ payment
Est. payment
$1,531/mo
Principal & interest
$1112
Property taxes
$337
Home insurance
$82
Climate risks
Neighborhood: 19032
Nearby schools
GreatSchools rating
- 5/10Delcroft SchoolGrades: K-8Distance: 0.2 mi
- 2/10Academy Park High SchoolGrades: 9-12Distance: 1.6 mi
- NASoutheast Delco Kindergarten CenterGrades: KDistance: 1.7 mi
Schools provided by the listing agent
- District: Southeast Delco
Source: Bright MLS. This data may not be complete. We recommend contacting the local school district to confirm school assignments for this home.
- Loading
- Loading
